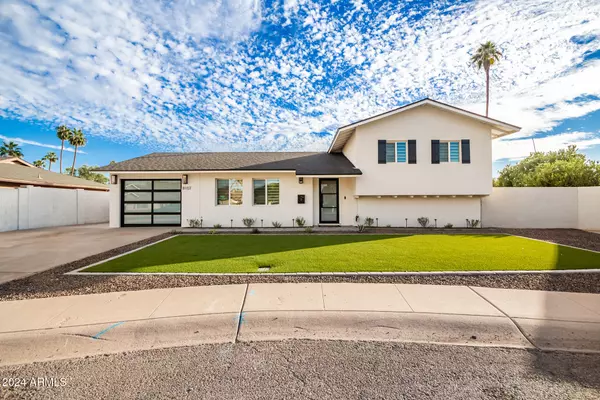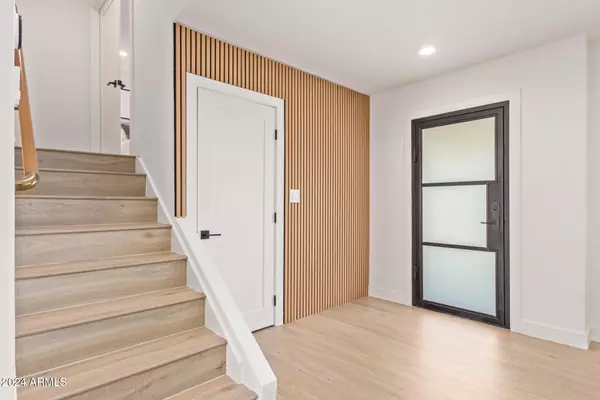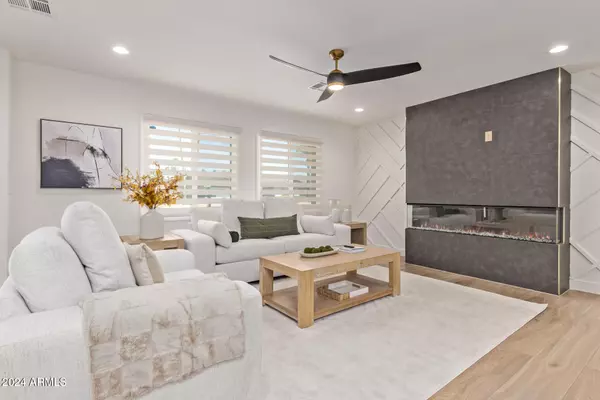$1,015,000
$1,099,000
7.6%For more information regarding the value of a property, please contact us for a free consultation.
3 Beds
2 Baths
2,146 SqFt
SOLD DATE : 01/02/2025
Key Details
Sold Price $1,015,000
Property Type Single Family Home
Sub Type Single Family - Detached
Listing Status Sold
Purchase Type For Sale
Square Footage 2,146 sqft
Price per Sqft $472
Subdivision Park Scottsdale 12
MLS Listing ID 6781365
Sold Date 01/02/25
Style Contemporary
Bedrooms 3
HOA Y/N No
Originating Board Arizona Regional Multiple Listing Service (ARMLS)
Year Built 1970
Annual Tax Amount $1,920
Tax Year 2023
Lot Size 7,725 Sqft
Acres 0.18
Property Description
Now Selling FULLY FURNISHED!! Stunning Home on Corner Cul-De-Sac Lot. Everything Is Brand NEW. Over 200K in UPGRADES. Factory Brand New Bespoke Appliances , New AC, New Black Roof, Upstairs Primary Bedroom Features Gourmet STEAM Shower and Walk-In Closet. HUGE Backyard with Amazing Pool and RV Parking. New High End Plank Flooring. Glass Garage and Front Door. Every Pipe Replaced with New Plumbing Vent Stack and Sewer Line Replacement. All of the BRAND NEW Furniture Can Be Included. Roof Plumbing and Appliances All Under Original Warranty, Soft Water Loop. Too Many UPGRADES to List. Come See. The HVAC system has also been upgraded with a new air conditioner/heat pump and all new ducts. Smooth texture drywall throughout adds to the modern aesthetic. Ask Your Agent For List of Improvements.
Location
State AZ
County Maricopa
Community Park Scottsdale 12
Rooms
Other Rooms Separate Workshop, Family Room, Arizona RoomLanai
Basement Finished
Master Bedroom Split
Den/Bedroom Plus 4
Separate Den/Office Y
Interior
Interior Features Upstairs, Eat-in Kitchen, 9+ Flat Ceilings, Kitchen Island, Double Vanity, Full Bth Master Bdrm, High Speed Internet, Granite Counters
Heating ENERGY STAR Qualified Equipment, Electric
Cooling Ceiling Fan(s), ENERGY STAR Qualified Equipment, Programmable Thmstat, Refrigeration
Flooring Tile, Wood
Fireplaces Number 1 Fireplace
Fireplaces Type 1 Fireplace
Fireplace Yes
Window Features Dual Pane,ENERGY STAR Qualified Windows,Low-E
SPA None
Laundry WshrDry HookUp Only
Exterior
Exterior Feature Covered Patio(s), Storage
Parking Features Dir Entry frm Garage, Electric Door Opener, RV Gate, Separate Strge Area, RV Access/Parking, Gated, Electric Vehicle Charging Station(s)
Garage Spaces 1.0
Garage Description 1.0
Fence Block
Pool Private
Community Features Biking/Walking Path
Amenities Available None
Roof Type Composition
Private Pool Yes
Building
Lot Description Corner Lot, Synthetic Grass Frnt, Synthetic Grass Back
Story 2
Builder Name Hallcraft
Sewer Public Sewer
Water City Water
Architectural Style Contemporary
Structure Type Covered Patio(s),Storage
New Construction No
Schools
Elementary Schools Navajo Elementary School
Middle Schools Mohave Middle School
High Schools Saguaro High School
School District Scottsdale Unified District
Others
HOA Fee Include No Fees
Senior Community No
Tax ID 173-02-220
Ownership Fee Simple
Acceptable Financing Conventional
Horse Property N
Listing Terms Conventional
Financing Cash
Special Listing Condition N/A, Owner/Agent
Read Less Info
Want to know what your home might be worth? Contact us for a FREE valuation!

Our team is ready to help you sell your home for the highest possible price ASAP

Copyright 2025 Arizona Regional Multiple Listing Service, Inc. All rights reserved.
Bought with eXp Realty
Learn More About LPT Realty
REALTOR® | License ID: SA569426000







