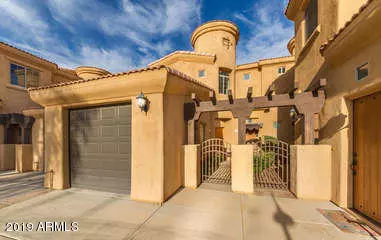2 Beds
2 Baths
1,329 SqFt
2 Beds
2 Baths
1,329 SqFt
Key Details
Property Type Townhouse
Sub Type Townhouse
Listing Status Active
Purchase Type For Rent
Square Footage 1,329 sqft
Subdivision Toscana Lakeside Condominiums
MLS Listing ID 6571590
Style Santa Barbara/Tuscan
Bedrooms 2
HOA Y/N Yes
Originating Board Arizona Regional Multiple Listing Service (ARMLS)
Year Built 2005
Lot Size 1,340 Sqft
Acres 0.03
Property Description
The condo is a 2 floor unit with the first floor including your garage access and then you are welcomed by stairs that take you up to the beautiful unit. Once up the stairs you are greeted with water views directly out the back window and will walk right into the dining room with seating for 6 and all of your dish ware included. Just off the dining room is your fully equipped kitchen with utensils and more for those wonderful home cooked meals.
Location
State AZ
County Maricopa
Community Toscana Lakeside Condominiums
Rooms
Other Rooms Great Room
Den/Bedroom Plus 2
Separate Den/Office N
Interior
Interior Features Eat-in Kitchen, 9+ Flat Ceilings, Kitchen Island, Pantry, Double Vanity, Full Bth Master Bdrm, High Speed Internet
Heating Electric
Cooling Refrigeration
Flooring Carpet, Tile, Wood
Fireplaces Number No Fireplace
Fireplaces Type None
Furnishings Furnished
Fireplace No
SPA - Private None
Laundry Dryer Included, Inside, Washer Included
Exterior
Exterior Feature Balcony, Private Street(s), Built-in Barbecue
Parking Features Electric Door Opener
Garage Spaces 1.0
Garage Description 1.0
Fence None
Pool None
Community Features Gated Community, Community Spa Htd, Community Spa, Community Pool, Lake Subdivision, Biking/Walking Path, Clubhouse
Utilities Available SRP
View Mountain(s)
Roof Type Tile
Private Pool No
Building
Dwelling Type Clustered
Story 2
Builder Name Unknown
Sewer Sewer in & Cnctd, Public Sewer
Water City Water
Architectural Style Santa Barbara/Tuscan
Structure Type Balcony,Private Street(s),Built-in Barbecue
New Construction No
Schools
Elementary Schools Sierra Vista Elementary School
Middle Schools Central High School
High Schools Mountain Pointe High School
School District Tempe Union High School District
Others
Pets Allowed No
HOA Name Ogden
Senior Community No
Tax ID 300-97-278
Horse Property N

Copyright 2025 Arizona Regional Multiple Listing Service, Inc. All rights reserved.
Learn More About LPT Realty
REALTOR® | License ID: SA569426000







