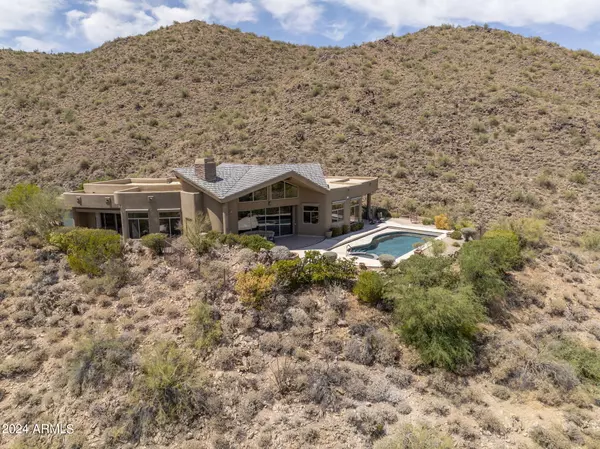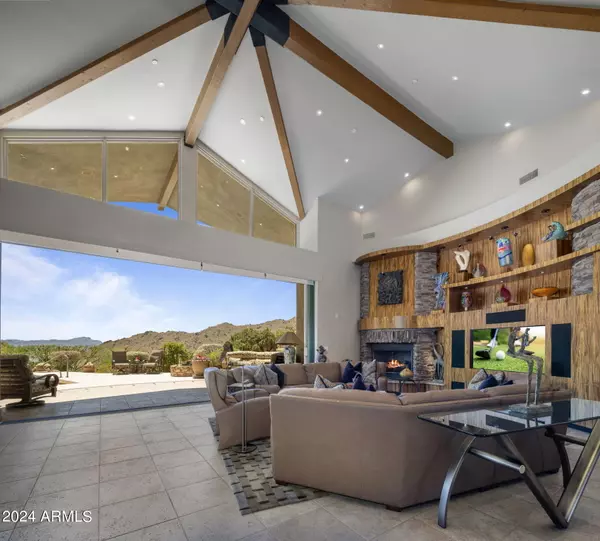
4 Beds
4 Baths
4,486 SqFt
4 Beds
4 Baths
4,486 SqFt
Key Details
Property Type Single Family Home
Sub Type Single Family - Detached
Listing Status Active
Purchase Type For Sale
Square Footage 4,486 sqft
Price per Sqft $585
Subdivision Shadow Canyon At Sunridge Canyon
MLS Listing ID 6710679
Style Contemporary
Bedrooms 4
HOA Fees $647/qua
HOA Y/N Yes
Originating Board Arizona Regional Multiple Listing Service (ARMLS)
Year Built 2003
Annual Tax Amount $6,673
Tax Year 2023
Lot Size 1.230 Acres
Acres 1.23
Property Description
" The Carcacol design of the iron doors is repeated in a pattern on the floor and is known as "Circles of Love."
" ASID award-winning media center is of Zebra Wood in a radius design that ties seamlessly into a stacked stone gas fireplace with special art lighting
" High-end Entertainment System is easily accessed to rear equipment room and includes Pioneer, Integra, JVC, Harmon/ Karden, Contour, NHT
" Contemporary art chandeliers and fans
" 20' ceilings in great room with massive beams
" Soaring 12' - 20' ceilings throughout
" 8' Interior solid wood doors
" Custom Maple cabinetry in specialty finishes throughout the entire home
" Plenty of wall space for art with tons of directional lighting to highlight every piece
" Travertine style tile flooring with Granite accents
" 10' x 20' mechanical, fully pocketing slider doors at the great room patio with clerestory windows
" Elegant guest bath features Palladio Granite counters, a Rajah Slate wall, art glass bowl, natural stone, and glass W/I shower as well Toto commode
DINING AND ENTERTAINING:
" Stunning Dining Room offers two sets of French
doors to outdoor dining/kitchen space
" Butler pantry with a dishwasher - tuck the dishes away and shut the door
" Perfect size table for large groups or a better party
" Sunny breakfast nook
KITCHEN FOR THE MOST CREATIVE CHEF:
" Dacor 6-burner cooktop with oversized Thermador double ovens, warming drawer, and built-in microwave
" Sub-Zero side-by-side refrigerator/freezer Bosch dishwasher
" Presentation-style kitchen features a massive center island of Uba Tuba Granite
" Murano Glass pendants light the islands and peninsulas
" There is a convenient relationship between the open kitchen and the adjacent bar and breakfast nook, all featuring granite peninsulas perfect for hosting a large crowd
" Wet bar area has plenty of glass and bar storage, Uline wine cooler, Uline beverage cooler, GE Monogram ice maker plus tons of counter space
" Double kitchen sink and two bar sinks, each with Grohe faucets
" Butler's pantry has tons more cabinetry with Granite counters sink and a Bosch dishwasher
" Walk-in pantry room with floor-to-ceiling shelving
MASTER BEDROOM AND GUEST SUITES:
" Primary Suite features 10' x 15' double sliding doors to a private patio sculptured into the native rock.
* Double vanity features custom cabinetry with Verde Fuoco Granite counters
* Towel warmer
* Jetta tub with slate surround and picture window to enjoy the beauty of the rock surroundings
* Slate walk-in shower offers multiple shower heads and sprays
* Huge closet features custom rod space with plenty of shelving and drawers
* Two private toilet rooms, each with Toto commodes
" Two Additional Guest Suites
* Guest suite one - offers a large walk-in closet, full bath, clerestory windows, and patio access
* Guest suite 2 - offers a bath with natural stone and glass W/I shower with seating
" Two Additional Flex Rooms for Office/Den/ Guest Rooms
* Front Den/Exercise Room overlooks the front courtyard
* The rear office is convenient to the primary suite and makes a perfect den with access to a private patio. The built-in cabinets have replaceable doors for a full closet if desired
OUTDOOR SPACES:
" Serene, gated courtyard offers a multi-layer rock water feature and beautiful Koi Pond
" Uniquely designed Carcacol style iron doors feature a 10' radius top iron and provide a stunning entry statement
" The home is artfully tucked into the natural rock walls of the hill-top site
" There are multiple outdoor dining and seating areas
" Outdoor Kitchen features a Viking Grill with side burner
" Heated pool and spa feature an automated cover
" Seamless indoor/outdoor living space w/fire pit
ADDITIONAL QUALITY TOUCHES:
" Three-bay garage with cabinets, epoxy flooring, additional storage closets, and a GE Monogram refrigerator/freezer.
" Laundry/utility room has access from the hallway into the primary closet and features an Electrolux washer/dryer, Granite counters, tons of cabinetry, hanging space, and a media screen
" Central vacuum
" Motorized external sunshades
Location
State AZ
County Maricopa
Community Shadow Canyon At Sunridge Canyon
Direction Shea Blvd to north on Palisades, left onto Sunridge Canyon, left into Shadow Canyon through gate and home will be on the right.
Rooms
Other Rooms Guest Qtrs-Sep Entrn, Great Room
Master Bedroom Split
Den/Bedroom Plus 5
Separate Den/Office Y
Interior
Interior Features See Remarks, Eat-in Kitchen, Breakfast Bar, Central Vacuum, Drink Wtr Filter Sys, Fire Sprinklers, No Interior Steps, Soft Water Loop, Vaulted Ceiling(s), Wet Bar, Kitchen Island, Pantry, 2 Master Baths, Double Vanity, Full Bth Master Bdrm, Separate Shwr & Tub, Tub with Jets, High Speed Internet, Smart Home, Granite Counters
Heating Electric
Cooling Refrigeration, Programmable Thmstat, Ceiling Fan(s)
Flooring Carpet, Stone, Tile
Fireplaces Type 2 Fireplace, Exterior Fireplace, Fire Pit, Living Room, Gas
Fireplace Yes
Window Features Sunscreen(s)
SPA Heated,Private
Exterior
Exterior Feature Patio, Private Yard, Built-in Barbecue
Garage Dir Entry frm Garage, Electric Door Opener
Garage Spaces 3.0
Garage Description 3.0
Fence Block, Wrought Iron
Pool Heated, Private
Community Features Gated Community
Waterfront No
View City Lights, Mountain(s)
Roof Type Tile,Rolled/Hot Mop
Private Pool Yes
Building
Lot Description Desert Back, Desert Front, Natural Desert Back, Natural Desert Front
Story 1
Builder Name Woodrell
Sewer Public Sewer
Water Pvt Water Company
Architectural Style Contemporary
Structure Type Patio,Private Yard,Built-in Barbecue
New Construction No
Schools
Elementary Schools Mcdowell Mountain Elementary School
Middle Schools Fountain Hills Middle School
High Schools Fountain Hills High School
School District Fountain Hills Unified District
Others
HOA Name Shadow Canon/Sunridg
HOA Fee Include Maintenance Grounds,Street Maint
Senior Community No
Tax ID 176-26-045
Ownership Fee Simple
Acceptable Financing Conventional, FHA, VA Loan
Horse Property N
Listing Terms Conventional, FHA, VA Loan

Copyright 2024 Arizona Regional Multiple Listing Service, Inc. All rights reserved.
Learn More About LPT Realty

REALTOR® | License ID: SA569426000







