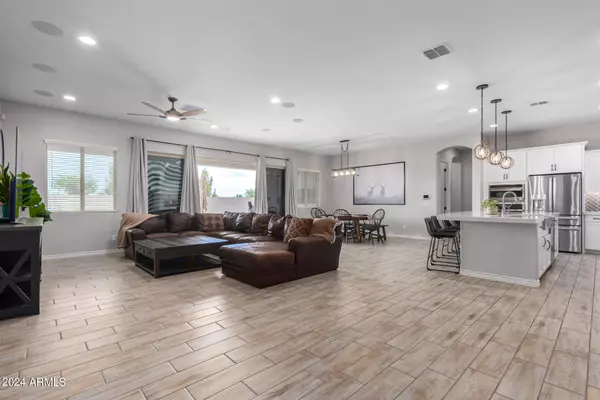
3 Beds
2.5 Baths
2,692 SqFt
3 Beds
2.5 Baths
2,692 SqFt
Key Details
Property Type Single Family Home
Sub Type Single Family - Detached
Listing Status Active
Purchase Type For Sale
Square Footage 2,692 sqft
Price per Sqft $241
Subdivision Fulton Homes Promenade Parcel 5A 2019024485
MLS Listing ID 6716316
Bedrooms 3
HOA Fees $148/mo
HOA Y/N Yes
Originating Board Arizona Regional Multiple Listing Service (ARMLS)
Year Built 2021
Annual Tax Amount $2,701
Tax Year 2023
Lot Size 8,501 Sqft
Acres 0.2
Property Description
Location
State AZ
County Pinal
Community Fulton Homes Promenade Parcel 5A 2019024485
Direction Travel North on Spring Valley Pkwy. Take second Right on W Skyline Dr. Take first left on W Martinez Dr. Then first right on N Jacobs Rd. Home is the tenth home on the right.
Rooms
Den/Bedroom Plus 4
Separate Den/Office Y
Interior
Interior Features 9+ Flat Ceilings, No Interior Steps, Kitchen Island, Double Vanity, Full Bth Master Bdrm, Separate Shwr & Tub, High Speed Internet, Granite Counters
Heating Natural Gas
Cooling Refrigeration, Programmable Thmstat
Flooring Carpet, Tile
Fireplaces Number No Fireplace
Fireplaces Type None
Fireplace No
Window Features Sunscreen(s),ENERGY STAR Qualified Windows
SPA None
Exterior
Exterior Feature Covered Patio(s)
Garage Electric Door Opener, Extnded Lngth Garage, Tandem
Garage Spaces 4.0
Garage Description 4.0
Fence Block
Pool None
Landscape Description Irrigation Back, Irrigation Front
Community Features Pickleball Court(s), Community Pool, Playground, Biking/Walking Path
Amenities Available Management, Rental OK (See Rmks)
Waterfront No
View Mountain(s)
Roof Type Tile
Accessibility Accessible Hallway(s)
Private Pool No
Building
Lot Description Desert Back, Desert Front, Gravel/Stone Back, Grass Back, Irrigation Front, Irrigation Back
Story 1
Builder Name Fulton
Sewer Public Sewer
Water City Water
Structure Type Covered Patio(s)
New Construction Yes
Schools
Elementary Schools San Tan Elementary
Middle Schools Mountain Vista Middle School - Oracle
High Schools San Tan Foothills High School
School District Florence Unified School District
Others
HOA Name Promenade
HOA Fee Include No Fees
Senior Community No
Tax ID 509-98-521
Ownership Fee Simple
Acceptable Financing Conventional, FHA, VA Loan
Horse Property N
Listing Terms Conventional, FHA, VA Loan

Copyright 2024 Arizona Regional Multiple Listing Service, Inc. All rights reserved.
Learn More About LPT Realty

REALTOR® | License ID: SA569426000







