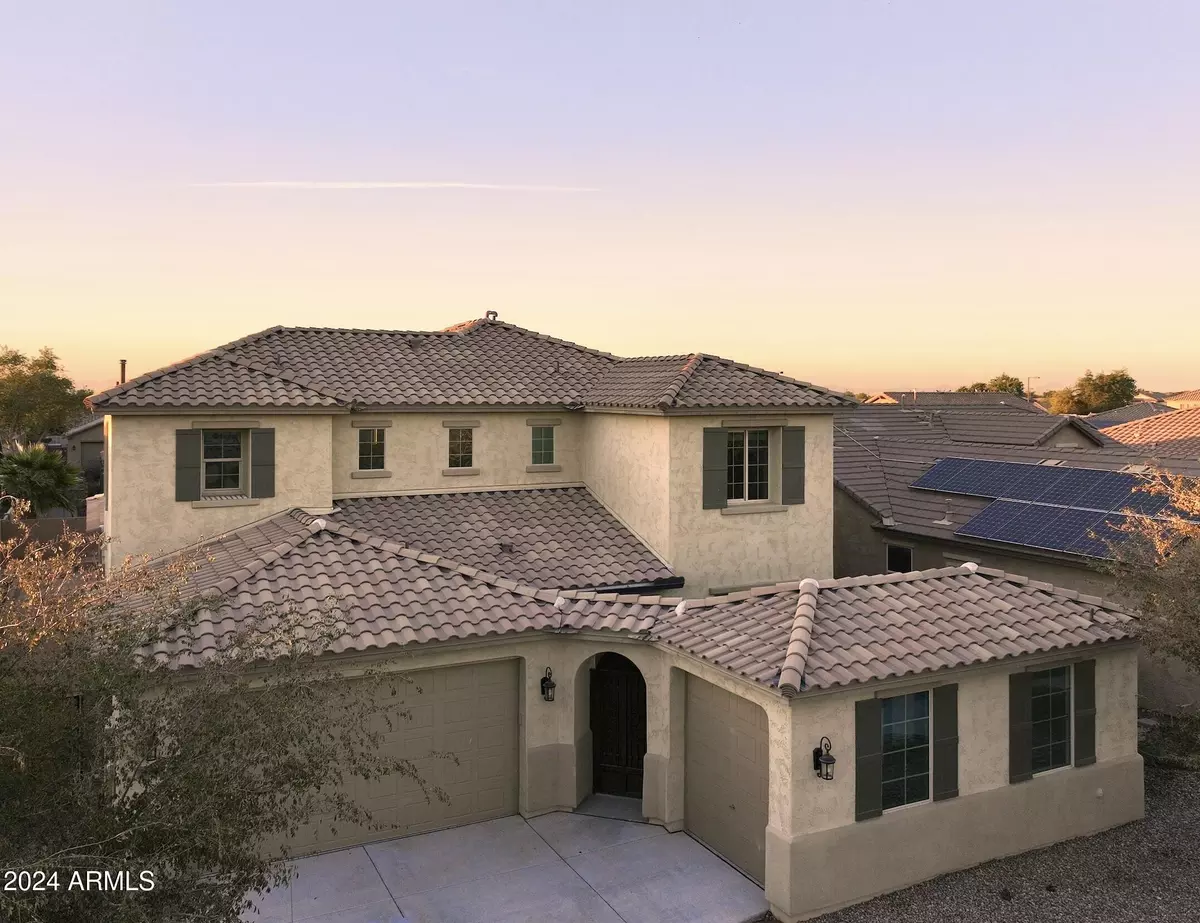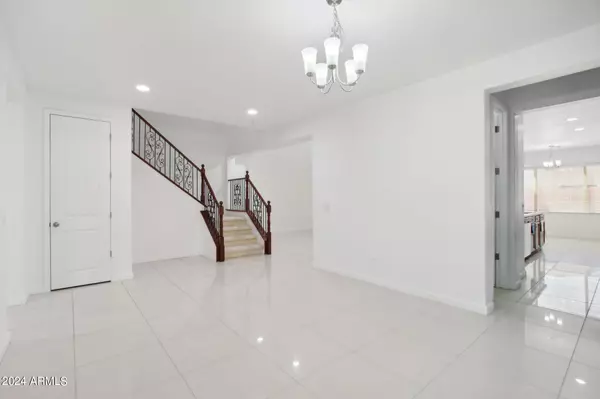
4 Beds
2.5 Baths
3,428 SqFt
4 Beds
2.5 Baths
3,428 SqFt
Key Details
Property Type Single Family Home
Sub Type Single Family - Detached
Listing Status Active
Purchase Type For Sale
Square Footage 3,428 sqft
Price per Sqft $169
Subdivision Blue Horizons Parcel 2
MLS Listing ID 6748422
Style Santa Barbara/Tuscan
Bedrooms 4
HOA Fees $81/mo
HOA Y/N Yes
Originating Board Arizona Regional Multiple Listing Service (ARMLS)
Year Built 2015
Annual Tax Amount $2,819
Tax Year 2023
Lot Size 7,245 Sqft
Acres 0.17
Property Description
The kitchen is a true chef's delight, featuring ample cabinetry with elegant crown molding, luxurious quartz countertops, and state-of-the-art stainless steel appliances. The large island, with its breakfast bar, serves as the centerpiece of this culinary haven, complemented by a walk-in pantry that offers plenty of storage. Upstairs, a versatile loft space is ideal for a home office, media room, or play area. The primary suite is a sanctuary of comfort, bathed in natural light and offering a pristine ensuite with dual vanities and a spacious walk-in closet.
The impressive outdoor space is designed for entertaining. The extended patio provides a perfect setting for gatherings, whether for a quiet evening or a lively celebration. This is a rare opportunity to own a truly exceptional home, don't miss out!
Location
State AZ
County Maricopa
Community Blue Horizons Parcel 2
Direction Turn left onto 196th In, turn left onto W Lincoln St. Property will be on the right.
Rooms
Other Rooms Loft, Family Room
Master Bedroom Not split
Den/Bedroom Plus 5
Separate Den/Office N
Interior
Interior Features Eat-in Kitchen, Breakfast Bar, 9+ Flat Ceilings, Kitchen Island, Double Vanity, Full Bth Master Bdrm, Separate Shwr & Tub, High Speed Internet
Heating Natural Gas
Cooling Refrigeration
Flooring Carpet, Tile
Fireplaces Number No Fireplace
Fireplaces Type None
Fireplace No
Window Features Dual Pane
SPA None
Laundry WshrDry HookUp Only
Exterior
Exterior Feature Covered Patio(s), Patio
Garage Dir Entry frm Garage, Electric Door Opener
Garage Spaces 3.0
Garage Description 3.0
Fence Block
Pool None
Community Features Playground
Amenities Available Management
Roof Type Tile
Private Pool No
Building
Lot Description Gravel/Stone Front
Story 2
Builder Name STANDARD PACIFIC HOMES
Sewer Public Sewer
Water City Water
Architectural Style Santa Barbara/Tuscan
Structure Type Covered Patio(s),Patio
New Construction No
Schools
Elementary Schools Liberty Elementary School - Buckeye
Middle Schools Liberty Elementary School - Buckeye
High Schools Buckeye Union High School
School District Buckeye Union High School District
Others
HOA Name Blue Horizons
HOA Fee Include Maintenance Grounds
Senior Community No
Tax ID 502-35-666
Ownership Fee Simple
Acceptable Financing Conventional
Horse Property N
Listing Terms Conventional

Copyright 2024 Arizona Regional Multiple Listing Service, Inc. All rights reserved.
Learn More About LPT Realty

REALTOR® | License ID: SA569426000







