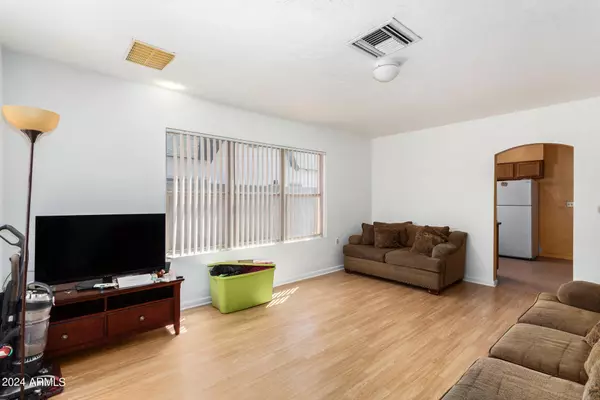3 Beds
2 Baths
1,348 SqFt
3 Beds
2 Baths
1,348 SqFt
Key Details
Property Type Single Family Home
Sub Type Single Family - Detached
Listing Status Active
Purchase Type For Sale
Square Footage 1,348 sqft
Price per Sqft $295
Subdivision Johnston Homes
MLS Listing ID 6761041
Bedrooms 3
HOA Y/N No
Originating Board Arizona Regional Multiple Listing Service (ARMLS)
Year Built 1938
Annual Tax Amount $1,754
Tax Year 2023
Lot Size 6,875 Sqft
Acres 0.16
Property Description
The spacious backyard is prepped with plumbing and electric hookups, making it the perfect spot to add a second casita—ideal for extra income or guest accommodations. The home's prime location places you just minutes from the vibrant downtown Phoenix scene, where you can enjoy top-notch dining, entertainment, and cultural experiences.
Whether you're a first-time buyer or an investor this home offers endless possibilities.
House is being sold AS IS
Location
State AZ
County Maricopa
Community Johnston Homes
Direction Head South on 7th St to Fillmore St, head east past 13th St house will be on the South side.
Rooms
Master Bedroom Split
Den/Bedroom Plus 3
Separate Den/Office N
Interior
Interior Features See Remarks, Eat-in Kitchen, Pantry, Full Bth Master Bdrm, Laminate Counters
Heating Electric
Cooling Refrigeration
Flooring Laminate, Tile
Fireplaces Number No Fireplace
Fireplaces Type None
Fireplace No
SPA None
Exterior
Exterior Feature Covered Patio(s), Patio
Fence Block, Chain Link, Partial
Pool None
Community Features Near Light Rail Stop, Near Bus Stop, Historic District, Biking/Walking Path
Amenities Available None
Roof Type Composition
Accessibility Bath Grab Bars
Private Pool No
Building
Lot Description Alley, Dirt Front, Dirt Back, Grass Back
Story 1
Builder Name UNK
Sewer Public Sewer
Water City Water
Structure Type Covered Patio(s),Patio
New Construction No
Schools
Elementary Schools Garfield School
Middle Schools Asu Preparatory Academy - Phoenix Middle School
High Schools Asu Preparatory Academy - Phoenix High School
School District Phoenix Union High School District
Others
HOA Fee Include No Fees
Senior Community No
Tax ID 116-25-016
Ownership Fee Simple
Acceptable Financing Conventional, FHA, VA Loan
Horse Property N
Listing Terms Conventional, FHA, VA Loan

Copyright 2025 Arizona Regional Multiple Listing Service, Inc. All rights reserved.
Learn More About LPT Realty
REALTOR® | License ID: SA569426000







