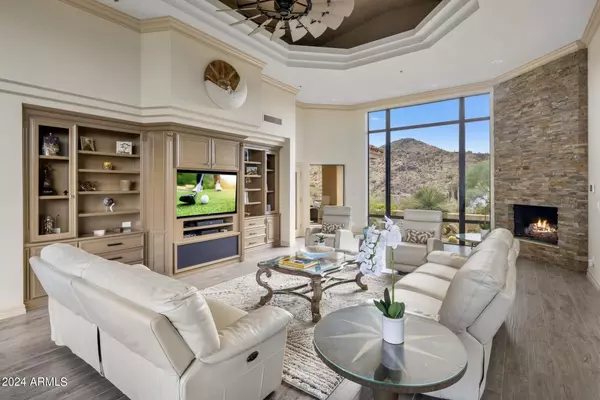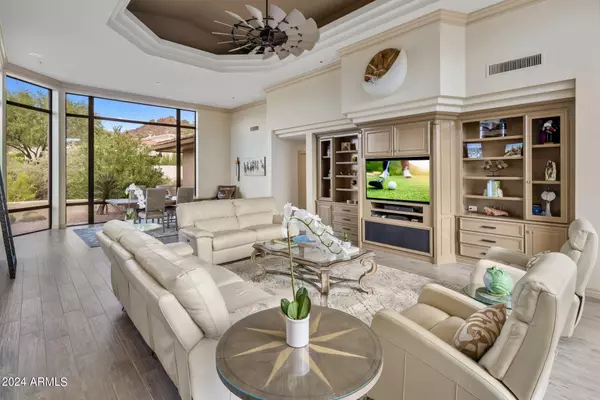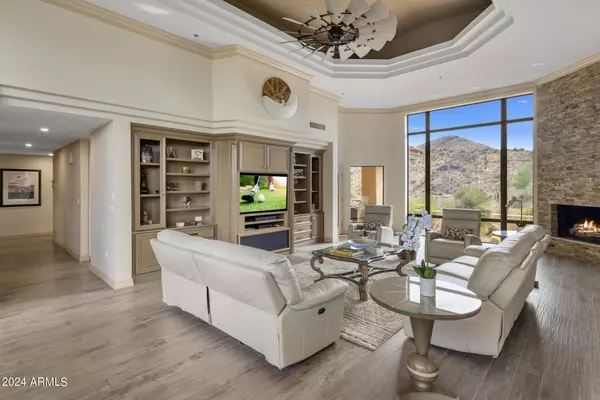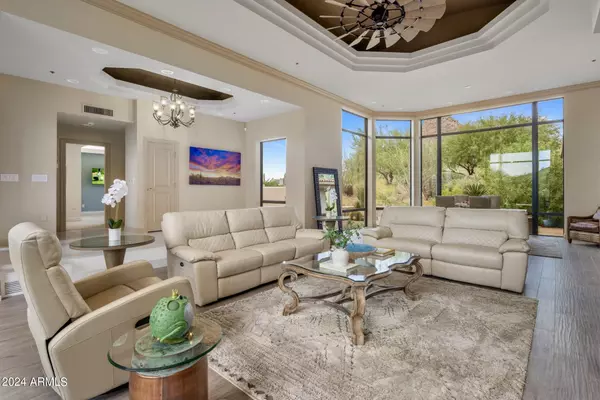4 Beds
3.5 Baths
3,944 SqFt
4 Beds
3.5 Baths
3,944 SqFt
Key Details
Property Type Single Family Home
Sub Type Single Family - Detached
Listing Status Active
Purchase Type For Sale
Square Footage 3,944 sqft
Price per Sqft $475
Subdivision Glenn Moor 2 Lot 108-139
MLS Listing ID 6769638
Style Santa Barbara/Tuscan
Bedrooms 4
HOA Fees $1,416/qua
HOA Y/N Yes
Originating Board Arizona Regional Multiple Listing Service (ARMLS)
Year Built 1988
Annual Tax Amount $4,213
Tax Year 2023
Lot Size 0.832 Acres
Acres 0.83
Property Description
Upon arrival, you'll be greeted by a grand circular drive, elevated setting, and lush landscaping, creating a charming yet regal frontage. The living and formal dining area features elegant lofty ceilings with intricate detailing, a custom media wall, a striking stacked stone fireplace, complemented by floor-to-ceiling windows that invite the natural Sonoran beauty indoors.
The gourmet kitchen boasts top-of-the-line appliances, custom cabinetry, granite counters, a tile backsplash, an oversized island, casual dining area and views through every window. Glass sliders lead to the property's unique outdoor space, featuring a central area with multiple tiered patios, embraced by stunning mountain vistas, forming an open-air, amphitheater-like oasis. For those whose wish list includes a private pool, this area invites the opportunity to add your personal touch to this home.
Well considered updates include ceramic wood-like flooring, a marble tiled entrance way, a primary suite transformed to a private sanctuary, complete with a flexible office/workout room, breathtaking views, and a spa-like ensuite featuring a standalone soaking tub, steam shower, dual vanities, a tiled walk-in shower, and two spacious walk-in closets.
Car enthusiasts will appreciate the side-entry four car garage, space for additional parking, 3 spacious storage rooms, an electric car charger, and the added convenience of an elevator leading to the main living level.
Come and experience for yourself how this extraordinary property can become your dream home in the heart of Troon Village.
Location
State AZ
County Maricopa
Community Glenn Moor 2 Lot 108-139
Direction Happy Valley and Alma School Rds, head East on Happy Valley. Turn R on Glenn Moor Drive, through the gate and continue left on Glenn Moor Road. Turn R on Postage Stamp Road. First house on the L.
Rooms
Other Rooms Family Room
Master Bedroom Split
Den/Bedroom Plus 5
Separate Den/Office Y
Interior
Interior Features Eat-in Kitchen, Breakfast Bar, 9+ Flat Ceilings, Central Vacuum, Elevator, Fire Sprinklers, Kitchen Island, Pantry, Double Vanity, Full Bth Master Bdrm, Separate Shwr & Tub, High Speed Internet, Granite Counters
Heating Electric
Cooling Refrigeration, Programmable Thmstat, Ceiling Fan(s)
Flooring Carpet, Stone, Tile
Fireplaces Number 1 Fireplace
Fireplaces Type 1 Fireplace, Living Room
Fireplace Yes
Window Features Dual Pane
SPA None
Exterior
Exterior Feature Balcony, Circular Drive, Covered Patio(s), Patio, Private Street(s), Private Yard, Storage, Built-in Barbecue
Parking Features Dir Entry frm Garage, Electric Door Opener, Extnded Lngth Garage, Separate Strge Area, Side Vehicle Entry, Tandem, Electric Vehicle Charging Station(s)
Garage Spaces 4.0
Garage Description 4.0
Fence Block
Pool None
Community Features Gated Community, Pickleball Court(s), Community Spa Htd, Community Spa, Community Pool, Guarded Entry, Golf, Tennis Court(s), Clubhouse
Utilities Available Propane
Amenities Available Management, Rental OK (See Rmks)
View Mountain(s)
Roof Type Tile
Private Pool No
Building
Lot Description Desert Back, Desert Front, Auto Timer H2O Front, Auto Timer H2O Back
Story 2
Builder Name Unknown
Sewer Public Sewer
Water City Water
Architectural Style Santa Barbara/Tuscan
Structure Type Balcony,Circular Drive,Covered Patio(s),Patio,Private Street(s),Private Yard,Storage,Built-in Barbecue
New Construction No
Schools
Elementary Schools Desert Sun Academy
Middle Schools Sonoran Trails Middle School
High Schools Cactus Shadows High School
School District Cave Creek Unified District
Others
HOA Name Glenn Moor Assoc.
HOA Fee Include Maintenance Grounds,Street Maint
Senior Community No
Tax ID 217-02-464
Ownership Fee Simple
Acceptable Financing Conventional
Horse Property N
Listing Terms Conventional

Copyright 2025 Arizona Regional Multiple Listing Service, Inc. All rights reserved.
Learn More About LPT Realty
REALTOR® | License ID: SA569426000







