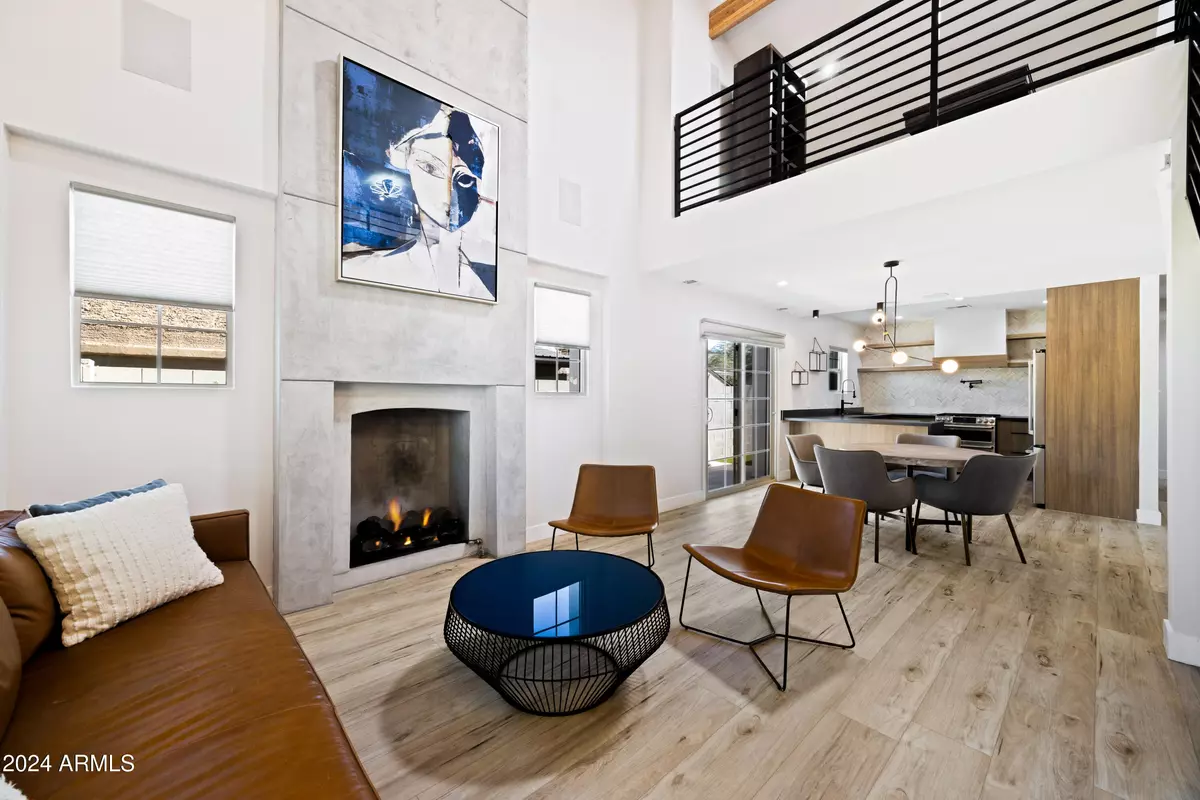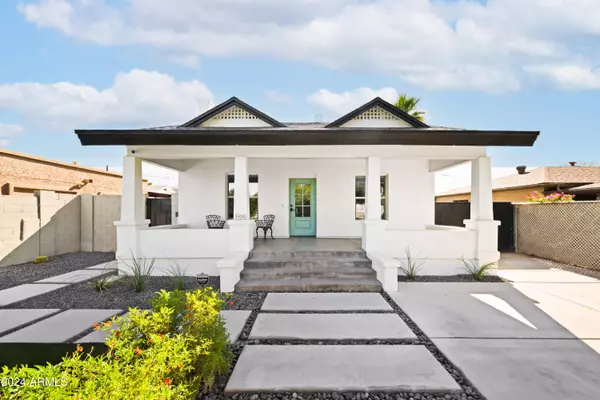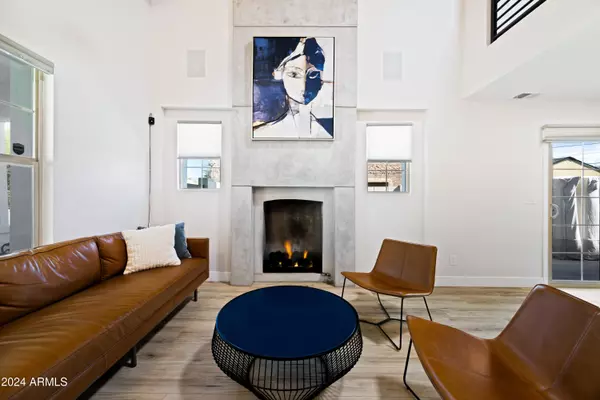5 Beds
5.5 Baths
3,000 SqFt
5 Beds
5.5 Baths
3,000 SqFt
Key Details
Property Type Single Family Home
Sub Type Single Family - Detached
Listing Status Active Under Contract
Purchase Type For Sale
Square Footage 3,000 sqft
Price per Sqft $316
Subdivision Highland Addition Lots 9-26, 43-60, 74-91
MLS Listing ID 6781742
Style Contemporary
Bedrooms 5
HOA Y/N No
Originating Board Arizona Regional Multiple Listing Service (ARMLS)
Year Built 1913
Annual Tax Amount $3,690
Tax Year 2024
Lot Size 6,875 Sqft
Acres 0.16
Property Description
Location
State AZ
County Maricopa
Community Highland Addition Lots 9-26, 43-60, 74-91
Direction Head North on N 11th Street, Left on Garfield Street, property on Left hand side.
Rooms
Other Rooms Guest Qtrs-Sep Entrn, Loft, Family Room
Guest Accommodations 1200.0
Master Bedroom Downstairs
Den/Bedroom Plus 7
Separate Den/Office Y
Interior
Interior Features Master Downstairs, Eat-in Kitchen, Vaulted Ceiling(s), 3/4 Bath Master Bdrm, Double Vanity, High Speed Internet
Heating Electric
Cooling Refrigeration
Flooring Vinyl, Tile
Fireplaces Number 1 Fireplace
Fireplaces Type 1 Fireplace, Living Room, Gas
Fireplace Yes
Window Features Dual Pane
SPA None
Exterior
Exterior Feature Balcony, Playground, Patio, Private Yard, Separate Guest House
Fence Block
Pool None
Community Features Transportation Svcs, Near Light Rail Stop, Near Bus Stop, Historic District
Amenities Available None
View City Lights
Roof Type Composition
Private Pool No
Building
Lot Description Gravel/Stone Back, Synthetic Grass Frnt
Story 2
Builder Name Unknown
Sewer Public Sewer
Water City Water
Architectural Style Contemporary
Structure Type Balcony,Playground,Patio,Private Yard, Separate Guest House
New Construction No
Schools
Elementary Schools Garfield School
Middle Schools Phoenix Coding Academy
High Schools North High School
School District Phoenix Union High School District
Others
HOA Fee Include No Fees
Senior Community No
Tax ID 116-27-022
Ownership Fee Simple
Acceptable Financing Conventional, VA Loan
Horse Property N
Listing Terms Conventional, VA Loan

Copyright 2025 Arizona Regional Multiple Listing Service, Inc. All rights reserved.
Learn More About LPT Realty
REALTOR® | License ID: SA569426000







