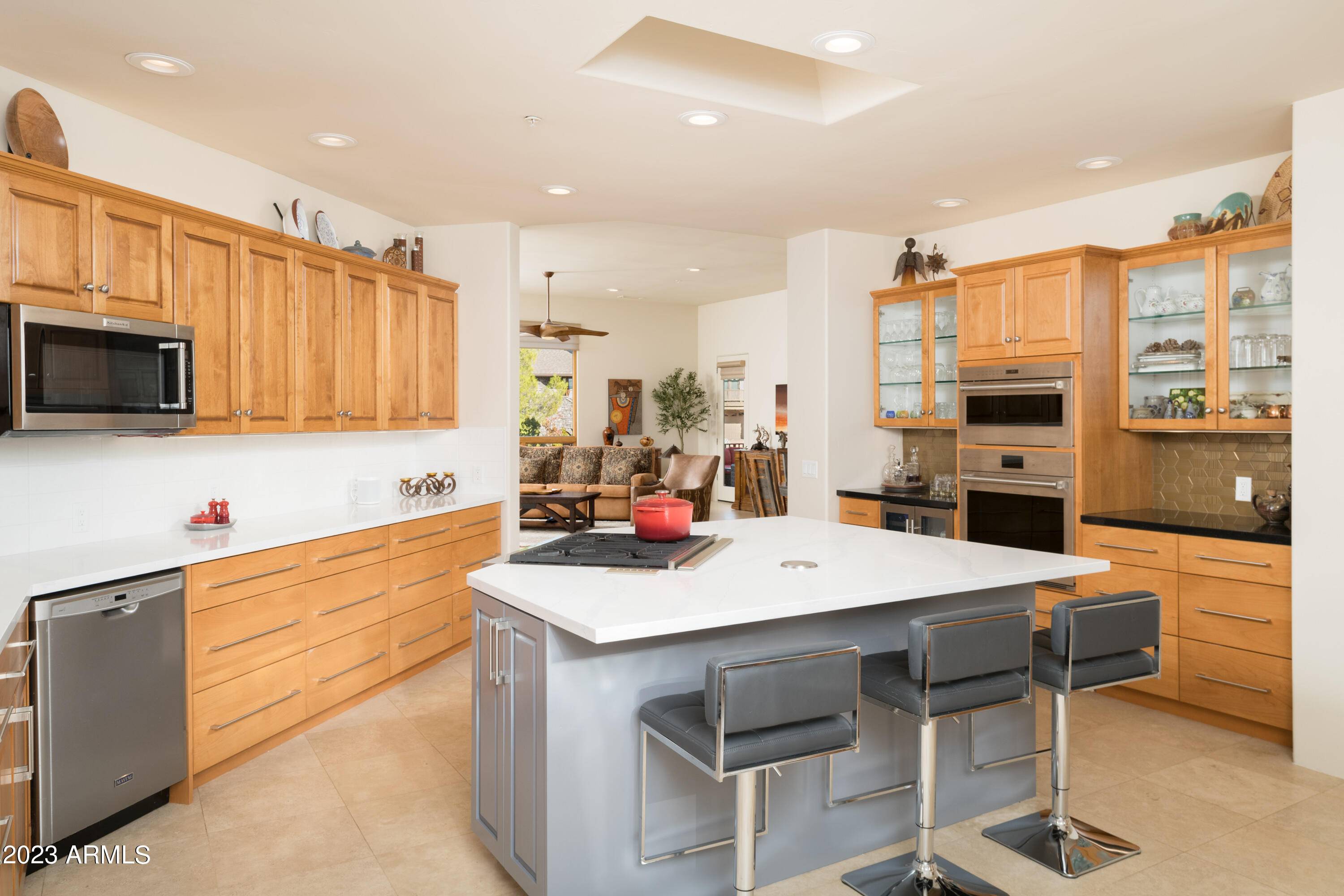3 Beds
3 Baths
2,650 SqFt
3 Beds
3 Baths
2,650 SqFt
Key Details
Property Type Single Family Home
Sub Type Single Family Residence
Listing Status Active
Purchase Type For Sale
Square Footage 2,650 sqft
Price per Sqft $550
Subdivision Les Springs
MLS Listing ID 6840023
Bedrooms 3
HOA Fees $1,010/qua
HOA Y/N Yes
Year Built 2002
Annual Tax Amount $5,251
Tax Year 2024
Lot Size 3,920 Sqft
Acres 0.09
Property Sub-Type Single Family Residence
Source Arizona Regional Multiple Listing Service (ARMLS)
Property Description
Bedrooms: 3 + Office Space
Bathrooms: 2.5
Built: 2002
Kitchen Remodel:
- Custom Lower Cabinet with New Handles
- Upper Cabinets with Glass Face & New LED Lighting Over/Under Cabinet
- Enlarged Center Island with Quartzite Countertop
- New Subway Style Tiles
- Wolf Gas 4 Burner Range, Retractable Exhaust Fan, Speed Oven, Convection Oven
- Wine/Beverage Cooler & New Reverse Osmosis System
Family Room Remodel:
- Anderson Enlarged Window
- Custom Wood Built-in Cabinet & New TV Wall with New High Output Gas Linear Fireplace
- LED Lighting in Dining & Entrance Area
Exterior Features:
- Red Rock Views
- 2-Car Garage with Twin 220 Wiring for Potential EV Charger & Expanded Driveway
- Newly Painted Outside
- Trex Decking with Custom Welded Steel Railing
- Sun Setter Motorized Awning
- HOA Land Adjacent on Northeast
- New Patio with Approved Hot Tub Location
- Newer Roof with Warranty
GENERAL REMODELING COSTS:
Roof (Hales) (10-year warranty) $21,000
Water heater $4,500
New Lennox HVAC system forced air/air cleaner/3 ton $12,000
Water softener Revel $ 4,800
Motorized Blinds (Hunter Douglas) kitchen and family room $9,500
Custom-made steel entrance door with integrated screen $17,634
Trex deck with custom-built steel railing $76,353
Complete house painting outside $22,755
Patio with approved hot tub location $13,700
Motorized Sun Setter awning $7,200
Expanded driveway $8,765
Toilets 3 upgrade high efficiency $5,200
KITCHEN REMODEL:
New custom lower cabinet with updated handles $25,885
New upper cabinet glass face
New enlarged center island
New Quartzsite countertop $15,000
New reverse Osmosis system $7,500
New subway-style tiles
New Wolf gas 4-burner range $3,814
New Wolf exhaust fan, retracting $2,800
New Wolf speed oven $2,800
New Wolf convection oven $3,454
New wine/ beverage cooler $1,500
Updated LED lighting/over/under cabinet
FAMILY ROOM REMODEL:
New Anderson enlarged window $10,232
Custom wood built-in cabinet
New Napoleon gas fireplace with LED upgrade $14,912
New TV wall
LED Lighting
New LED dining area lighting
Labor parts Electric $12,976
Labor Kitchen $26,660
Labor plumbing $7,573
Labor demo fireplace rebuild $29,340
Labor design permits $8,850
TOTAL $376,600
Location
State AZ
County Coconino
Community Les Springs
Direction Take 89A to Les Springs gated subdivision. Slight left to stay on Les Springs Dr. Turn left onto Elice Circle. Home on right. Park in driveway or cul-de-sac.
Rooms
Other Rooms Great Room
Den/Bedroom Plus 3
Separate Den/Office N
Interior
Interior Features Granite Counters, Breakfast Bar, 9+ Flat Ceilings, Kitchen Island, Pantry, Full Bth Master Bdrm, Separate Shwr & Tub, Tub with Jets
Heating Natural Gas
Cooling Central Air, Ceiling Fan(s), Programmable Thmstat
Flooring Carpet, Stone
Fireplaces Type 2 Fireplace, Family Room, Master Bedroom
Fireplace Yes
Window Features Skylight(s),Dual Pane
Appliance Gas Cooktop, Water Purifier
SPA None
Exterior
Parking Features Garage Door Opener
Garage Spaces 2.0
Garage Description 2.0
Fence None
Pool None
Community Features Pickleball, Gated, Community Pool, Tennis Court(s), Fitness Center
View Mountain(s)
Roof Type Tile
Porch Covered Patio(s), Patio
Private Pool No
Building
Lot Description Desert Back, Desert Front
Story 1
Builder Name --
Sewer Public Sewer
Water Pvt Water Company
New Construction No
Schools
Elementary Schools Other
Middle Schools Other
High Schools Other
School District Other
Others
HOA Name Les Springs HOA
HOA Fee Include Maintenance Grounds,Street Maint,Front Yard Maint,Water
Senior Community No
Tax ID 401-70-099
Ownership Fee Simple
Acceptable Financing Cash, Conventional
Horse Property N
Listing Terms Cash, Conventional

Copyright 2025 Arizona Regional Multiple Listing Service, Inc. All rights reserved.
Learn More About LPT Realty
REALTOR® | License ID: SA569426000







