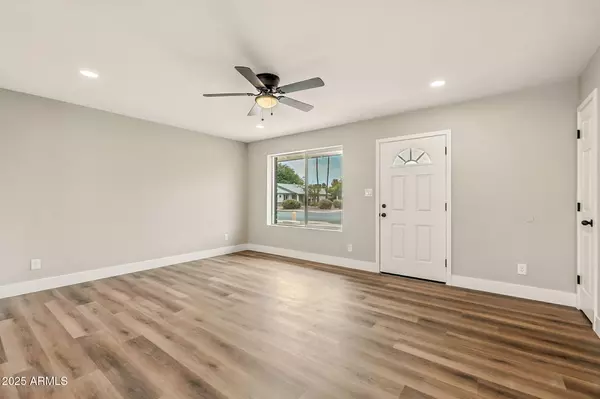2 Beds
2 Baths
1,132 SqFt
2 Beds
2 Baths
1,132 SqFt
Key Details
Property Type Single Family Home
Sub Type Single Family Residence
Listing Status Active
Purchase Type For Sale
Square Footage 1,132 sqft
Price per Sqft $375
Subdivision Countryside Estates
MLS Listing ID 6912017
Style Ranch
Bedrooms 2
HOA Y/N No
Year Built 1977
Annual Tax Amount $940
Tax Year 2024
Lot Size 7,614 Sqft
Acres 0.17
Property Sub-Type Single Family Residence
Source Arizona Regional Multiple Listing Service (ARMLS)
Property Description
Step inside to find a bright, open floor plan with soaring new finishes including fresh interior & exterior paint, re-textured ceilings, and luxury vinyl plank flooring throughout. The kitchen is a showstopper, complete with new white shaker cabinets, quartz counters, stylish backsplash, island, and brand-new stainless steel appliances (dishwasher, range, and microwave). The kitchen and family room were opened up to create an airy flow expanding the living area, and making it perfect for entertaining. Both bathrooms have been fully upgraded. The guest bath features a new tub with tile surround with modern lighting. In the primary suite bathroom you'll notice a custom tile walk-in shower. Make sure to also take a look at the large walk in closet after admiring the bathroom. Every detail was paid attention to for style and functionality. From a brand new roof to new baseboards, doors, dual-pane energy efficient windows, fans, lighting, and fixtures.
Outside, enjoy a zero-maintenance landscaped yard with artificial turf and decorative rock ideal for relaxing without the upkeep.
This home is turnkey and move-in ready in a location that is close to everything and very desireable.
Location
State AZ
County Maricopa
Community Countryside Estates
Direction North on Val vista, turn (L) West on Enid Ave, house will be on the North side just past 33rd pl.
Rooms
Master Bedroom Not split
Den/Bedroom Plus 2
Separate Den/Office N
Interior
Interior Features Eat-in Kitchen, Kitchen Island, 3/4 Bath Master Bdrm
Heating Electric
Cooling Central Air, Ceiling Fan(s), Programmable Thmstat
Flooring Carpet, Laminate
Fireplaces Type None
Fireplace No
Window Features ENERGY STAR Qualified Windows
SPA None
Laundry Wshr/Dry HookUp Only
Exterior
Exterior Feature Storage
Carport Spaces 1
Fence Block
Community Features Near Bus Stop, Playground
Roof Type Composition
Porch Patio
Private Pool No
Building
Lot Description Gravel/Stone Front, Gravel/Stone Back, Synthetic Grass Frnt, Synthetic Grass Back
Story 1
Builder Name unknown
Sewer Public Sewer
Water City Water
Architectural Style Ranch
Structure Type Storage
New Construction No
Schools
Elementary Schools Holmes Elementary School
Middle Schools Taylor Junior High School
High Schools Mesa High School
School District Mesa Unified District
Others
HOA Fee Include No Fees
Senior Community No
Tax ID 140-46-228
Ownership Fee Simple
Acceptable Financing Cash, Conventional, FHA, VA Loan
Horse Property N
Listing Terms Cash, Conventional, FHA, VA Loan
Virtual Tour https://media.listerpros.com/videos/0198e34a-63fe-70eb-ad0a-ff4b4db344d9

Copyright 2025 Arizona Regional Multiple Listing Service, Inc. All rights reserved.
Learn More About LPT Realty
REALTOR® | License ID: SA569426000







