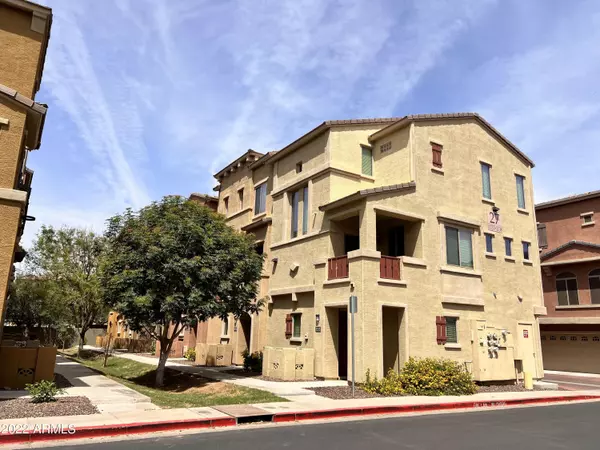2 Beds
2.5 Baths
1,100 SqFt
2 Beds
2.5 Baths
1,100 SqFt
Key Details
Property Type Townhouse
Sub Type Townhouse
Listing Status Active
Purchase Type For Rent
Square Footage 1,100 sqft
Subdivision Via De Cielo A Condominium
MLS Listing ID 6911947
Style Contemporary,Spanish,Santa Barbara/Tuscan
Bedrooms 2
HOA Y/N Yes
Year Built 2011
Lot Size 586 Sqft
Acres 0.01
Property Sub-Type Townhouse
Source Arizona Regional Multiple Listing Service (ARMLS)
Property Description
Location
State AZ
County Maricopa
Community Via De Cielo A Condominium
Direction From West Chandler Blvd turn right onto North Ellis St. Turn left onto W Fairview St. Turn right and you will arrive at the destination.
Rooms
Other Rooms Great Room
Master Bedroom Upstairs
Den/Bedroom Plus 2
Separate Den/Office N
Interior
Interior Features Upstairs, Breakfast Bar, 9+ Flat Ceilings, Kitchen Island, Pantry, 2 Master Baths, Full Bth Master Bdrm
Heating Electric
Cooling Central Air, Ceiling Fan(s), Programmable Thmstat
Flooring Carpet, Tile
Fireplaces Type No Fireplace
Furnishings Unfurnished
Fireplace No
Window Features Low-Emissivity Windows,Solar Screens,Dual Pane,ENERGY STAR Qualified Windows
Appliance Electric Cooktop
SPA None
Laundry Dryer Included, Inside, Stacked Washer/Dryer, Washer Included, Upper Level
Exterior
Exterior Feature Playground, Balcony, Built-in Barbecue
Parking Features Unassigned
Garage Spaces 2.0
Garage Description 2.0
Fence Wrought Iron
Community Features Gated, Community Spa
Roof Type Tile
Private Pool No
Building
Lot Description Desert Front, Gravel/Stone Front
Dwelling Type Clustered
Story 3
Builder Name Horton
Sewer Public Sewer
Water City Water
Architectural Style Contemporary, Spanish, Santa Barbara/Tuscan
Structure Type Playground,Balcony,Built-in Barbecue
New Construction No
Schools
Elementary Schools Dr Howard K Conley Elementary School
Middle Schools John M Andersen Elementary School
High Schools Hamilton High School
School District Chandler Unified District #80
Others
Pets Allowed No
HOA Name Associa Arizona
Senior Community No
Tax ID 303-24-703
Horse Property N

Copyright 2025 Arizona Regional Multiple Listing Service, Inc. All rights reserved.
Learn More About LPT Realty
REALTOR® | License ID: SA569426000







