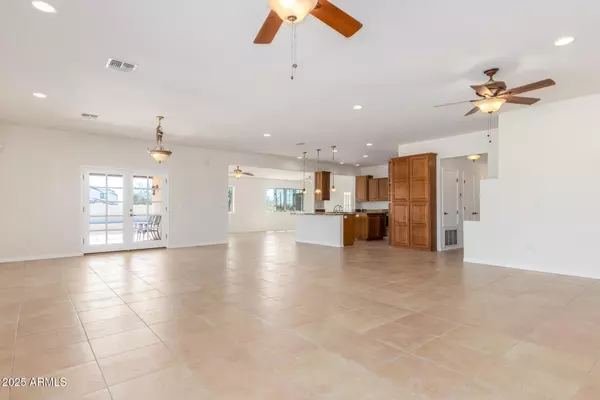
GET MORE INFORMATION
$ 950,000
$ 1,010,000 5.9%
4 Beds
4 Baths
2,624 SqFt
$ 950,000
$ 1,010,000 5.9%
4 Beds
4 Baths
2,624 SqFt
Key Details
Sold Price $950,000
Property Type Single Family Home
Sub Type Single Family Residence
Listing Status Sold
Purchase Type For Sale
Square Footage 2,624 sqft
Price per Sqft $362
Subdivision Rancho Estates Unit Four Lots 1 Through 34
MLS Listing ID 6918293
Sold Date 11/05/25
Style Contemporary,Ranch
Bedrooms 4
HOA Y/N No
Year Built 1989
Annual Tax Amount $4,605
Tax Year 2024
Lot Size 1.067 Acres
Acres 1.07
Property Sub-Type Single Family Residence
Source Arizona Regional Multiple Listing Service (ARMLS)
Property Description
Location
State AZ
County Maricopa
Community Rancho Estates Unit Four Lots 1 Through 34
Area Maricopa
Direction 111th and Olive, go North on 111th to Hatcher. West on Hatcher to 112th and property.
Rooms
Other Rooms Guest Qtrs-Sep Entrn, Great Room
Guest Accommodations 657.0
Master Bedroom Downstairs
Den/Bedroom Plus 4
Separate Den/Office N
Interior
Interior Features Granite Counters, Double Vanity, Master Downstairs, Vaulted Ceiling(s), Kitchen Island, 2 Master Baths, Full Bth Master Bdrm, Separate Shwr & Tub, Tub with Jets
Heating Electric
Cooling Central Air
Flooring Tile
Fireplace No
Window Features Dual Pane
Appliance Electric Cooktop, Built-In Electric Oven
SPA None
Exterior
Exterior Feature Screened in Patio(s), RV Hookup, Separate Guest House
Parking Features RV Access/Parking, Gated, RV Gate, Garage Door Opener, Circular Driveway, RV Garage
Garage Spaces 13.0
Carport Spaces 2
Garage Description 13.0
Fence Concrete Panel
Community Features Golf, Pickleball, Community Spa, Community Spa Htd
Utilities Available APS
Roof Type Composition
Porch Covered Patio(s), Patio
Total Parking Spaces 13
Private Pool No
Building
Lot Description Natural Desert Back, Gravel/Stone Front
Story 1
Builder Name Not known
Sewer Septic in & Cnctd
Water City Water
Architectural Style Contemporary, Ranch
Structure Type Screened in Patio(s),RV Hookup, Separate Guest House
New Construction No
Schools
Elementary Schools Adult
Middle Schools Adult
High Schools Adult
School District Adult
Others
HOA Fee Include No Fees
Senior Community Yes
Tax ID 142-86-016-0
Ownership Fee Simple
Acceptable Financing Cash, Conventional, USDA Loan, VA Loan
Horse Property Y
Disclosures Agency Discl Req, Seller Discl Avail, Vicinity of an Airport
Possession Close Of Escrow
Listing Terms Cash, Conventional, USDA Loan, VA Loan
Financing Other
Special Listing Condition Age Restricted (See Remarks), Probate Listing

Copyright 2025 Arizona Regional Multiple Listing Service, Inc. All rights reserved.
Bought with HomeSmart
Learn More About LPT Realty

REALTOR® | License ID: SA569426000







