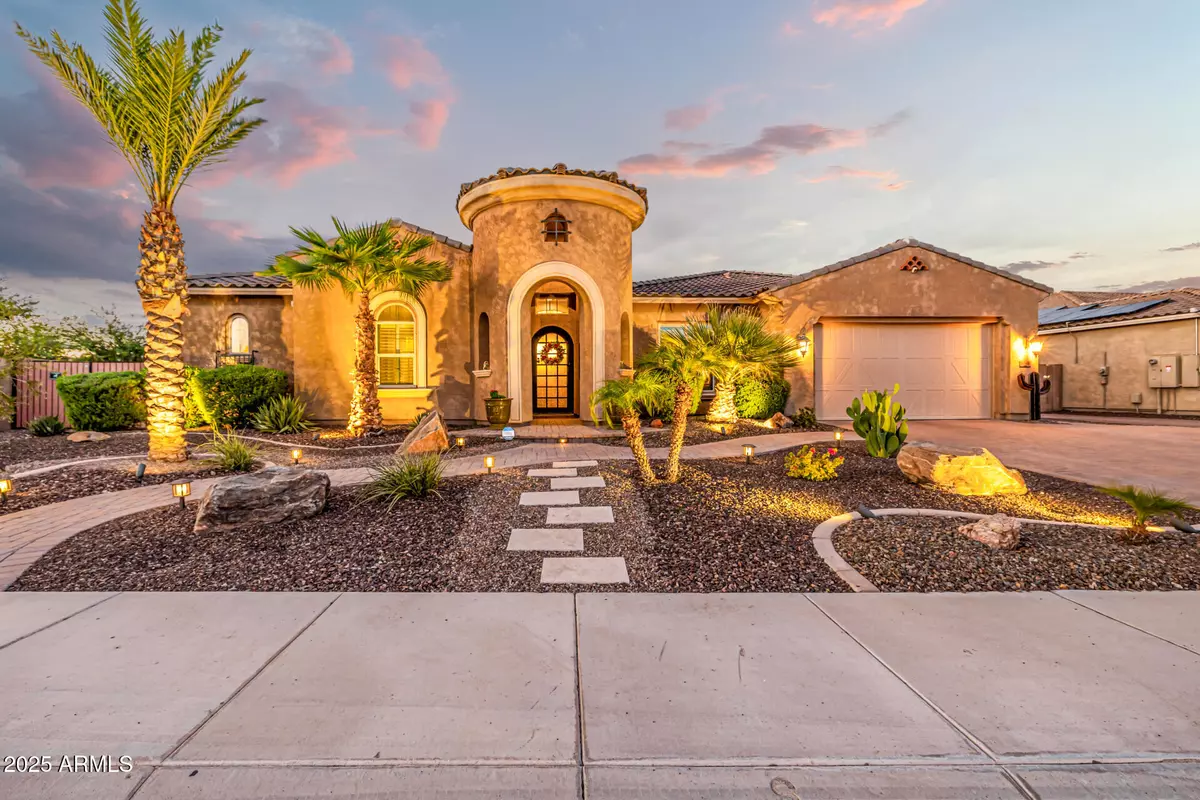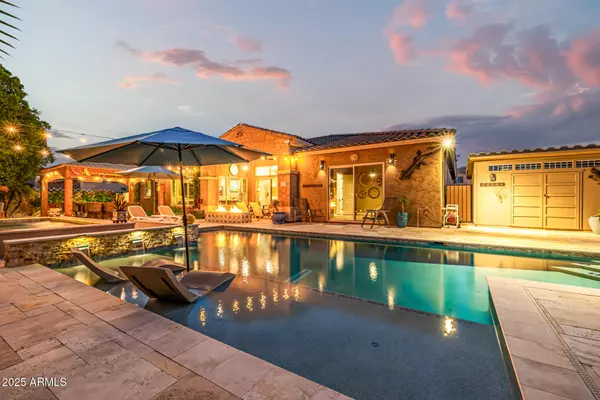
4 Beds
3.5 Baths
3,849 SqFt
4 Beds
3.5 Baths
3,849 SqFt
Key Details
Property Type Single Family Home
Sub Type Single Family Residence
Listing Status Active
Purchase Type For Sale
Square Footage 3,849 sqft
Price per Sqft $363
Subdivision Meadows Parcel 4A
MLS Listing ID 6931300
Style Ranch,Spanish,Territorial/Santa Fe
Bedrooms 4
HOA Fees $260/qua
HOA Y/N Yes
Year Built 2013
Annual Tax Amount $4,368
Tax Year 2024
Lot Size 0.328 Acres
Acres 0.33
Property Sub-Type Single Family Residence
Source Arizona Regional Multiple Listing Service (ARMLS)
Property Description
Open floor plan with ample space to entertain or comfort for a large family. Separate teen suite with soundproof walls, 2 bdrms, living room, and full bath. Private main bdrm with large sliding doors for pool access and views.
$450k in recent designer upgrades including new kitchen, laundry, and bathroom. Heated 35 ft lap pool with a large baja step and a separate ''spool'' w/bench, custom fountains, travertine tile, and an outdoor exercise room.
Chef's kitchen with premium JennAir appliances, quartz counters, custom lighting, tile, gas range, oversized island, walk-in pantry. Walk-in closets in all rooms, 3-car gar w/ A/C, & an RV gate RV parking, 3-car garage, 12 ft ceilings, two family rooms, bar, separate office, formal living with fireplace, California door to northern exposure backyard. The castle-style entrance provides private entry.
Location
State AZ
County Maricopa
Community Meadows Parcel 4A
Area Maricopa
Rooms
Other Rooms Library-Blt-in Bkcse, ExerciseSauna Room, Great Room, Family Room, BonusGame Room
Master Bedroom Split
Den/Bedroom Plus 7
Separate Den/Office Y
Interior
Interior Features High Speed Internet, Smart Home, Double Vanity, Eat-in Kitchen, Breakfast Bar, 9+ Flat Ceilings, Furnished(See Rmrks), No Interior Steps, Kitchen Island, Pantry, 2 Master Baths, Bidet, Full Bth Master Bdrm, Separate Shwr & Tub
Heating Electric
Cooling Central Air, Ceiling Fan(s)
Flooring Tile
Fireplaces Type Family Room, Gas
Fireplace Yes
Window Features Solar Screens,Dual Pane,ENERGY STAR Qualified Windows,Vinyl Frame
Appliance Gas Cooktop, Built-In Electric Oven, Water Purifier
SPA Heated,Private
Exterior
Exterior Feature Storage
Parking Features Tandem Garage, RV Access/Parking, RV Gate, Garage Door Opener, Attch'd Gar Cabinets, Separate Strge Area, Temp Controlled, Electric Vehicle Charging Station(s)
Garage Spaces 3.0
Garage Description 3.0
Fence Block
Pool Fenced, Heated, Lap
Landscape Description Irrigation Back, Irrigation Front
Community Features Tennis Court(s), Playground, Biking/Walking Path
Utilities Available APS
Roof Type Tile
Accessibility Zero-Grade Entry
Porch Covered Patio(s), Patio
Total Parking Spaces 3
Private Pool Yes
Building
Lot Description Borders Common Area, North/South Exposure, Borders Preserve/Public Land, Sprinklers In Rear, Sprinklers In Front, Desert Back, Gravel/Stone Front, Gravel/Stone Back, Synthetic Grass Back, Auto Timer H2O Front, Natural Desert Front, Auto Timer H2O Back, Irrigation Front, Irrigation Back
Story 1
Builder Name Heritage
Sewer Public Sewer
Water City Water
Architectural Style Ranch, Spanish, Territorial/Santa Fe
Structure Type Storage
New Construction No
Schools
Elementary Schools Sunset Heights Elementary School
Middle Schools Sunset Heights Elementary School
High Schools Liberty High School
School District Peoria Unified School District
Others
HOA Name The Meadows
HOA Fee Include Maintenance Grounds
Senior Community No
Tax ID 200-13-485
Ownership Fee Simple
Acceptable Financing Cash, Conventional, Also for Rent, FHA, Lease Option, VA Loan, Wraparound
Horse Property N
Disclosures Seller Discl Avail
Possession By Agreement
Listing Terms Cash, Conventional, Also for Rent, FHA, Lease Option, VA Loan, Wraparound
Special Listing Condition Owner/Agent
Virtual Tour https://www.zillow.com/view-imx/75a82815-874e-42ee-8fab-43fa8954a89a?setAttribution=mls&wl=true&initialViewType=pano&utm_source=dashboard

Copyright 2025 Arizona Regional Multiple Listing Service, Inc. All rights reserved.
Learn More About LPT Realty

REALTOR® | License ID: SA569426000







