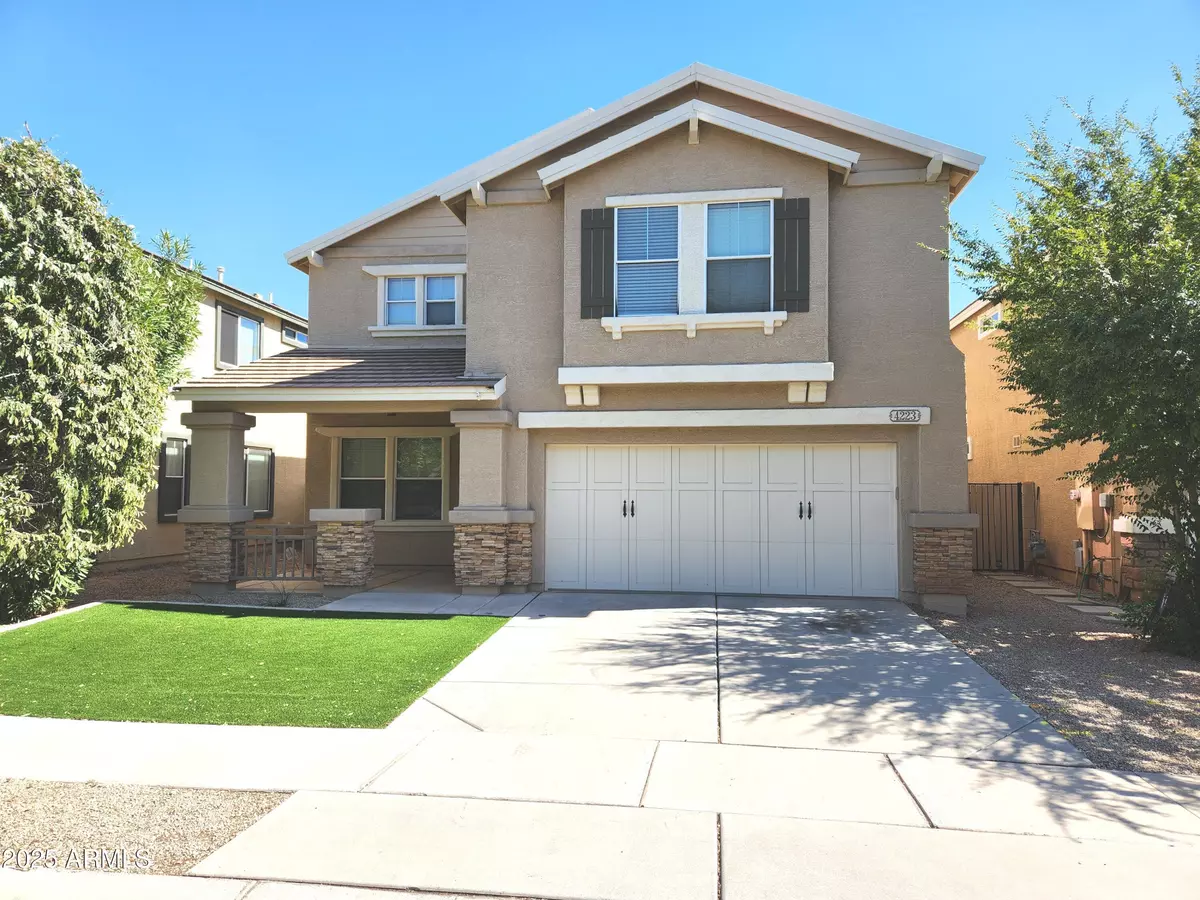
3 Beds
2 Baths
1,874 SqFt
3 Beds
2 Baths
1,874 SqFt
Key Details
Property Type Single Family Home
Sub Type Single Family Residence
Listing Status Active
Purchase Type For Rent
Square Footage 1,874 sqft
Subdivision Gardens Parcel 4
MLS Listing ID 6932153
Style Contemporary
Bedrooms 3
HOA Y/N Yes
Year Built 2002
Lot Size 3,450 Sqft
Acres 0.08
Property Sub-Type Single Family Residence
Source Arizona Regional Multiple Listing Service (ARMLS)
Property Description
Location
State AZ
County Maricopa
Community Gardens Parcel 4
Area Maricopa
Direction Travel East on Ray Road past Recker Road, go north on Sanders, then east on S. Garden Circle, north on S. Avocet St., then west on E. Gail Dr. Home will be on the left hand
Rooms
Other Rooms Loft, Family Room, BonusGame Room
Master Bedroom Upstairs
Den/Bedroom Plus 6
Separate Den/Office Y
Interior
Interior Features High Speed Internet, Granite Counters, Upstairs, Eat-in Kitchen, Breakfast Bar, Pantry, Full Bth Master Bdrm
Heating Natural Gas, Ceiling
Cooling Central Air, Ceiling Fan(s), Programmable Thmstat
Flooring Carpet, Tile, Wood
Furnishings Unfurnished
Fireplace No
Appliance Built-In Gas Oven, Gas Cooktop
SPA None
Laundry Washer Hookup, In Unit, 220 V Dryer Hookup, Dryer Included, Inside, Washer Included, Gas Dryer Hookup
Exterior
Exterior Feature Private Street(s), Private Yard
Parking Features Garage Door Opener, Extended Length Garage, Assigned
Garage Spaces 2.0
Garage Description 2.0
Fence Block, Wrought Iron
Utilities Available SRP
Roof Type Tile
Porch Covered Patio(s), Patio
Total Parking Spaces 2
Private Pool No
Building
Lot Description Sprinklers In Rear, Sprinklers In Front, Desert Front, Grass Back, Auto Timer H2O Front, Auto Timer H2O Back
Story 2
Builder Name Trend Homes
Sewer Public Sewer
Water City Water
Architectural Style Contemporary
Structure Type Private Street(s),Private Yard
New Construction No
Schools
Elementary Schools Gateway Pointe Elementary
Middle Schools Cooley Middle School
High Schools Higley High School
School District Higley Unified School District
Others
Pets Allowed Call
HOA Name The Gardens
Senior Community No
Tax ID 304-29-202
Horse Property N
Disclosures None
Possession Immediate

Copyright 2025 Arizona Regional Multiple Listing Service, Inc. All rights reserved.
Learn More About LPT Realty

REALTOR® | License ID: SA569426000







