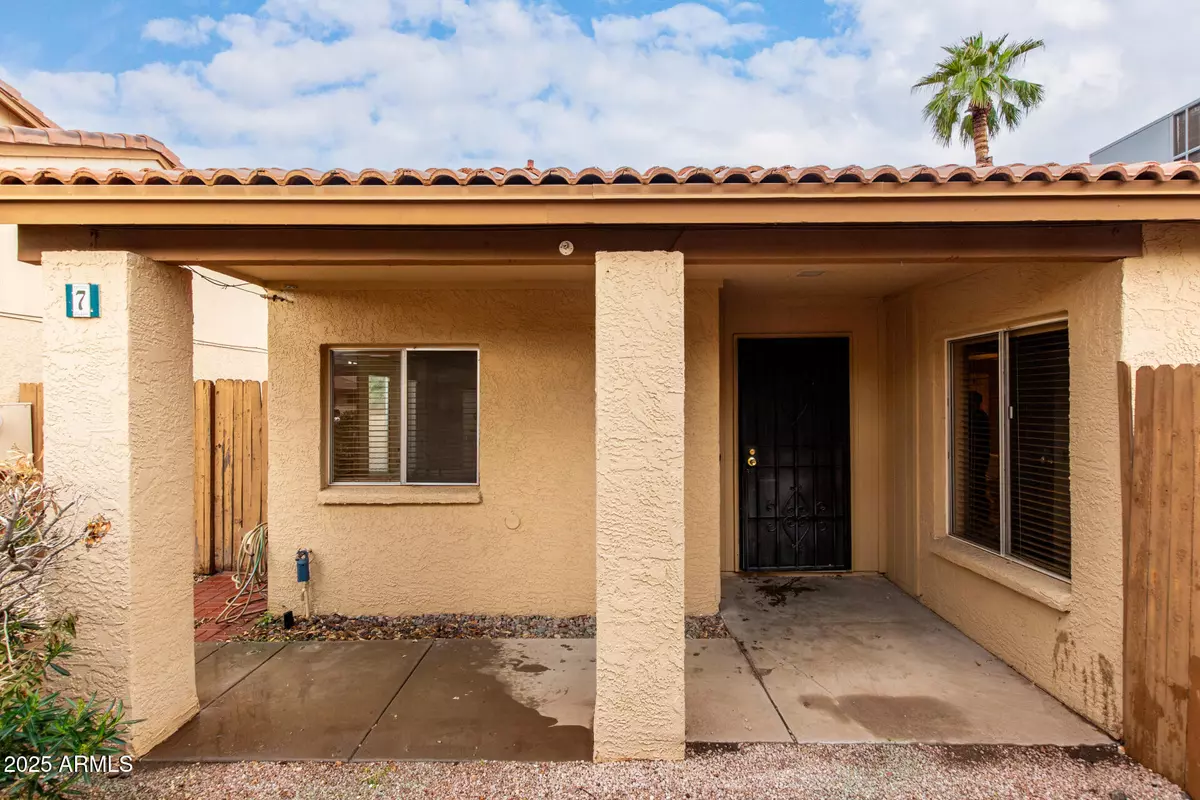
3 Beds
2 Baths
1,205 SqFt
3 Beds
2 Baths
1,205 SqFt
Key Details
Property Type Townhouse
Sub Type Townhouse
Listing Status Active
Purchase Type For Sale
Square Footage 1,205 sqft
Price per Sqft $228
Subdivision Canyon Creek Deer Valley Unit 4 Mod Lots 58-239
MLS Listing ID 6932350
Style Contemporary
Bedrooms 3
HOA Fees $200/mo
HOA Y/N Yes
Year Built 1982
Annual Tax Amount $863
Tax Year 2024
Lot Size 1,735 Sqft
Acres 0.04
Property Sub-Type Townhouse
Source Arizona Regional Multiple Listing Service (ARMLS)
Property Description
Location
State AZ
County Maricopa
Community Canyon Creek Deer Valley Unit 4 Mod Lots 58-239
Area Maricopa
Direction Head east on W Banff Ln.,Turn left to property.
Rooms
Den/Bedroom Plus 3
Separate Den/Office N
Interior
Interior Features High Speed Internet, Eat-in Kitchen, No Interior Steps, Pantry, 3/4 Bath Master Bdrm, Laminate Counters
Heating Electric
Cooling Central Air, Ceiling Fan(s)
Flooring Carpet, Laminate, Tile
Fireplace No
Window Features Solar Screens
SPA None
Exterior
Exterior Feature Private Street(s)
Parking Features Separate Strge Area
Carport Spaces 2
Fence Block, Wood
Community Features Community Spa
Utilities Available SRP
Roof Type Tile
Porch Covered Patio(s), Patio
Private Pool No
Building
Story 1
Builder Name Unknown
Sewer Public Sewer
Water City Water
Architectural Style Contemporary
Structure Type Private Street(s)
New Construction No
Schools
Elementary Schools John Jacobs Elementary School
Middle Schools Mountain Sky Middle School
High Schools Thunderbird High School
School District Glendale Union High School District
Others
HOA Name The Colony South
HOA Fee Include Maintenance Grounds
Senior Community No
Tax ID 208-15-454
Ownership Fee Simple
Acceptable Financing Cash, Conventional, FHA, VA Loan
Horse Property N
Disclosures Agency Discl Req
Possession Close Of Escrow
Listing Terms Cash, Conventional, FHA, VA Loan

Copyright 2025 Arizona Regional Multiple Listing Service, Inc. All rights reserved.
Learn More About LPT Realty

REALTOR® | License ID: SA569426000







