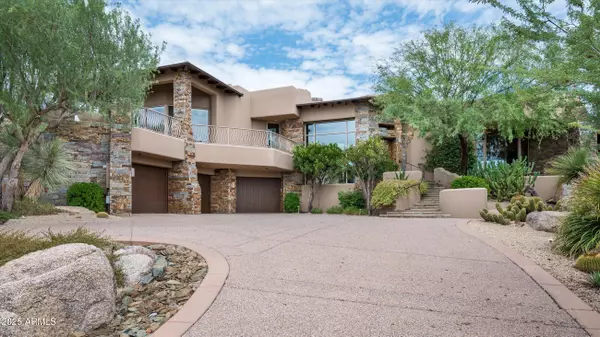
3 Beds
3.5 Baths
4,160 SqFt
3 Beds
3.5 Baths
4,160 SqFt
Key Details
Property Type Single Family Home
Sub Type Single Family Residence
Listing Status Active
Purchase Type For Sale
Square Footage 4,160 sqft
Price per Sqft $719
Subdivision Desert Mountain Phase 2 Unit 11 Lot 1-63 Tr A-E
MLS Listing ID 6930101
Bedrooms 3
HOA Fees $2,016/Semi-Annually
HOA Y/N Yes
Year Built 1999
Annual Tax Amount $8,401
Tax Year 2024
Lot Size 0.780 Acres
Acres 0.78
Property Sub-Type Single Family Residence
Source Arizona Regional Multiple Listing Service (ARMLS)
Property Description
Location
State AZ
County Maricopa
Community Desert Mountain Phase 2 Unit 11 Lot 1-63 Tr A-E
Area Maricopa
Direction Pima rd north to Cave Creek rd east to Desert Mountain pkwy north and guard gate. Guard will give direction to the lot
Rooms
Other Rooms Library-Blt-in Bkcse, Separate Workshop, Great Room
Master Bedroom Split
Den/Bedroom Plus 5
Separate Den/Office Y
Interior
Interior Features Granite Counters, Double Vanity, Breakfast Bar, 9+ Flat Ceilings, Vaulted Ceiling(s), Wet Bar, Kitchen Island, Pantry, Bidet, Full Bth Master Bdrm, Separate Shwr & Tub, Tub with Jets
Heating Natural Gas
Cooling Central Air, Ceiling Fan(s)
Flooring Carpet, Stone
Fireplaces Type Exterior Fireplace, Family Room, Master Bedroom, Gas
Equipment Intercom
Fireplace Yes
Window Features Skylight(s),Solar Screens,Dual Pane
Appliance Gas Cooktop
SPA Heated,Private
Exterior
Exterior Feature Private Street(s), Private Yard, Built-in Barbecue
Parking Features Garage Door Opener
Garage Spaces 3.0
Garage Description 3.0
Fence Partial
Pool Heated
Landscape Description Irrigation Back, Irrigation Front
Community Features Golf, Pickleball, Gated, Community Spa Htd, Guarded Entry, Concierge, Tennis Court(s), Playground, Biking/Walking Path, Fitness Center
Utilities Available APS
View City Light View(s)
Roof Type Tile,Foam
Porch Covered Patio(s), Patio
Total Parking Spaces 3
Private Pool Yes
Building
Lot Description Sprinklers In Rear, Sprinklers In Front, Desert Back, Desert Front, On Golf Course, Cul-De-Sac, Natural Desert Back, Auto Timer H2O Front, Natural Desert Front, Auto Timer H2O Back, Irrigation Front, Irrigation Back
Story 2
Builder Name Ram Development
Sewer Public Sewer
Water City Water
Structure Type Private Street(s),Private Yard,Built-in Barbecue
New Construction No
Schools
Elementary Schools Black Mountain Elementary School
Middle Schools Sonoran Trails Middle School
High Schools Cactus Shadows High School
School District Cave Creek Unified District
Others
HOA Name Desert Mountain
HOA Fee Include Maintenance Grounds,Street Maint
Senior Community No
Tax ID 219-56-321
Ownership Fee Simple
Acceptable Financing Cash, Conventional
Horse Property N
Disclosures Agency Discl Req, Seller Discl Avail
Possession Close Of Escrow
Listing Terms Cash, Conventional

Copyright 2025 Arizona Regional Multiple Listing Service, Inc. All rights reserved.
Learn More About LPT Realty

REALTOR® | License ID: SA569426000







