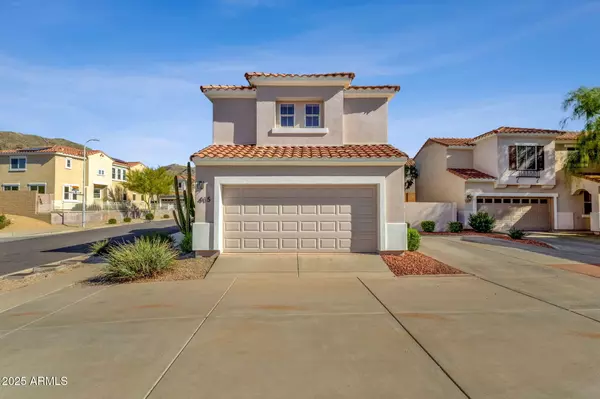
3 Beds
2.5 Baths
1,556 SqFt
3 Beds
2.5 Baths
1,556 SqFt
Key Details
Property Type Single Family Home
Sub Type Single Family Residence
Listing Status Active
Purchase Type For Sale
Square Footage 1,556 sqft
Price per Sqft $314
Subdivision Foothills Club West
MLS Listing ID 6945929
Bedrooms 3
HOA Fees $444/Semi-Annually
HOA Y/N Yes
Year Built 1999
Annual Tax Amount $2,175
Tax Year 2025
Lot Size 3,194 Sqft
Acres 0.07
Property Sub-Type Single Family Residence
Source Arizona Regional Multiple Listing Service (ARMLS)
Property Description
The kitchen has been tastefully remodeled with crisp white cabinetry, quartz countertops, a custom tile backsplash, stainless steel appliances, and a bar-height counter for convenient seating.
Luxury vinyl flooring extends throughout the entire home for a modern, cohesive look. French doors lead to a peaceful backyard with plenty of space for dining, lounging, and a private upper terrace ideal for relaxing or entertaining. Upstairs, the spacious primary suite offers a full bath tucked behind a barn door featuring a freestanding tub, walk-in shower, dual vanities, white cabinetry, quartz counters, and a walk-in closet. Two additional bedrooms share a beautifully updated full bath and walk-in shower. Convenient upstairs laundry. A two-car garage with premium insulated door for added efficiency.
Other upgrades include a newly replaced Trane HVAC system and water heater, both still under warranty.
Refer to the document tab for a list of other upgrades.
A lock and leave low maintenance property that is surrounded by mountain views and less than a half mile from Telegraph Pass hiking and biking trail. Top ranked Kyrene Schools and Desert Vista High School as well as shopping, dining, and easy freeway access!
Location
State AZ
County Maricopa
Community Foothills Club West
Area Maricopa
Direction North on Desert Foothills Pkwy, South on S 4th Drive. Home will be straight ahead!
Rooms
Other Rooms Great Room
Master Bedroom Upstairs
Den/Bedroom Plus 3
Separate Den/Office N
Interior
Interior Features Double Vanity, Upstairs, Breakfast Bar, Pantry, Full Bth Master Bdrm, Separate Shwr & Tub
Heating Electric
Cooling Central Air, Ceiling Fan(s), Programmable Thmstat
Flooring Vinyl
Fireplace No
Window Features Dual Pane
Appliance Built-In Electric Oven
SPA None
Exterior
Parking Features Direct Access
Garage Spaces 2.0
Garage Description 2.0
Fence Block
Community Features Biking/Walking Path
Utilities Available SRP
View Mountain(s)
Roof Type Tile
Porch Covered Patio(s)
Total Parking Spaces 2
Private Pool No
Building
Lot Description Corner Lot, Desert Back, Desert Front
Story 2
Builder Name Trend
Sewer Public Sewer
Water City Water
New Construction No
Schools
Elementary Schools Kyrene De Los Cerritos School
Middle Schools Kyrene Altadena Middle School
High Schools Desert Vista High School
School District Tempe Union High School District
Others
HOA Name Privada
HOA Fee Include Maintenance Grounds,Front Yard Maint
Senior Community No
Tax ID 311-02-195
Ownership Fee Simple
Acceptable Financing Cash, Conventional, FHA, VA Loan
Horse Property N
Disclosures Agency Discl Req, Seller Discl Avail
Possession Close Of Escrow
Listing Terms Cash, Conventional, FHA, VA Loan

Copyright 2025 Arizona Regional Multiple Listing Service, Inc. All rights reserved.
Learn More About LPT Realty

REALTOR® | License ID: SA569426000







