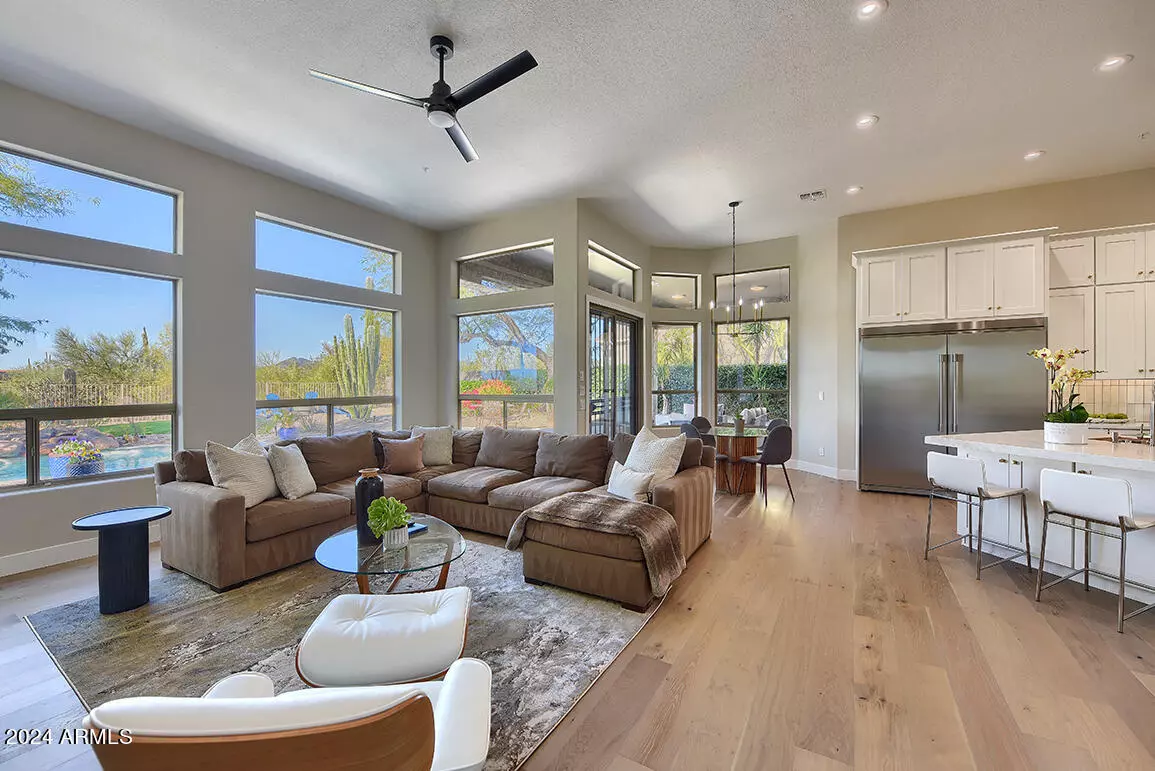$1,400,000
$1,438,888
2.7%For more information regarding the value of a property, please contact us for a free consultation.
4 Beds
2.5 Baths
3,063 SqFt
SOLD DATE : 05/20/2024
Key Details
Sold Price $1,400,000
Property Type Single Family Home
Sub Type Single Family - Detached
Listing Status Sold
Purchase Type For Sale
Square Footage 3,063 sqft
Price per Sqft $457
Subdivision Las Piedras
MLS Listing ID 6664707
Sold Date 05/20/24
Bedrooms 4
HOA Fees $38/qua
HOA Y/N Yes
Originating Board Arizona Regional Multiple Listing Service (ARMLS)
Year Built 1994
Annual Tax Amount $2,687
Tax Year 2023
Lot Size 0.461 Acres
Acres 0.46
Property Description
CHECK ME OUT I'M GORGEOUS!! JUST REMODELED TO PERFECTION!! RARE FIND OVERSIZED 20,063 ft LOT backing to Natural Desert Open Space w/ Black Mountain & Panoramic Sunset Views!! New Kitchen w/ Double Stack Cabinetry**Huge 63'' Frig Freezer**48'' Natural Gas Double Oven Range**Taj Mahal Quartzite Counters**Double Pantries**Kitchen opens to Large Family Room w/ Fireplace, Great for Entertaining**Wide Plank Wire Brushed WOOD Flooring*Stunning Master Bath Utilizing Large Format Tile & Freestanding **Huge Yard w/ Just Resurfaced Pebble Pool & Sitting Areas**Just Completed Renovation Move in Ready!! Quiet Private Yard, No Neighbors Behind**3 Car Garage**5 Bed 2.5 Baths**Split Bedroom Floorplan**NEW ROOF**16 Acres of NAOS for Hiking right outside your back gate! Close to new City of Scottsdale Park Neighborhood Park at Ashler Hills Drive and 74th Way. 17 Acre park including lighted Pickleball Courts, Basketball Courts & Walking Paths and Trails
Location
State AZ
County Maricopa
Community Las Piedras
Direction Scottsdale Rd. East on Dixiletta, North on 77th Pl., Home is on the left
Rooms
Other Rooms Great Room
Master Bedroom Split
Den/Bedroom Plus 5
Separate Den/Office Y
Interior
Interior Features Eat-in Kitchen, Breakfast Bar, Fire Sprinklers, No Interior Steps, Soft Water Loop, Kitchen Island, Double Vanity, Full Bth Master Bdrm, Separate Shwr & Tub, High Speed Internet
Heating Natural Gas
Cooling Refrigeration
Flooring Wood
Fireplaces Type 1 Fireplace
Fireplace Yes
Window Features Double Pane Windows
SPA None
Laundry WshrDry HookUp Only
Exterior
Garage Spaces 3.0
Garage Description 3.0
Fence Block, Wrought Iron
Pool Private
Utilities Available APS, SW Gas
Amenities Available Management
View City Lights, Mountain(s)
Roof Type Tile
Private Pool Yes
Building
Lot Description Desert Back, Desert Front, Synthetic Grass Back
Story 1
Builder Name Centex
Sewer Public Sewer
Water City Water
New Construction No
Schools
Elementary Schools Lone Mountain Elementary School
Middle Schools Sonoran Trails Middle School
High Schools Cactus Shadows High School
School District Cave Creek Unified District
Others
HOA Name Golden Mgmt
HOA Fee Include Maintenance Grounds
Senior Community No
Tax ID 216-66-179
Ownership Fee Simple
Acceptable Financing Conventional
Horse Property N
Listing Terms Conventional
Financing Conventional
Read Less Info
Want to know what your home might be worth? Contact us for a FREE valuation!

Our team is ready to help you sell your home for the highest possible price ASAP

Copyright 2024 Arizona Regional Multiple Listing Service, Inc. All rights reserved.
Bought with Realty ONE Group
Learn More About LPT Realty

REALTOR® | License ID: SA569426000







