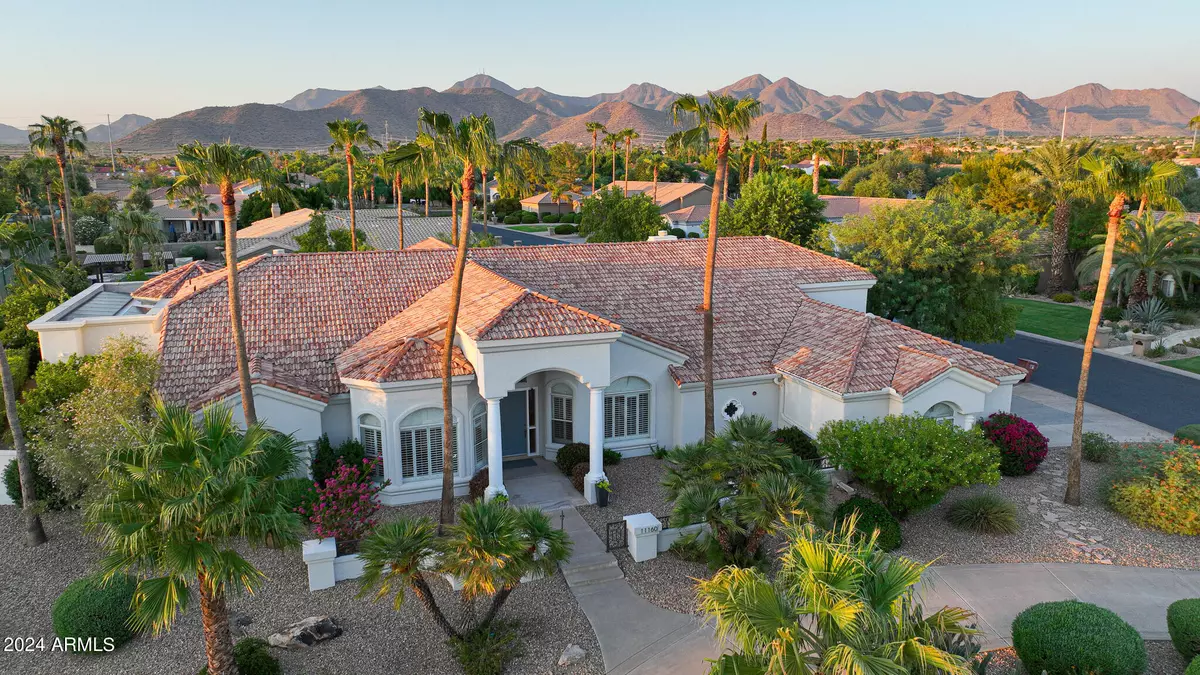$2,450,000
$2,450,000
For more information regarding the value of a property, please contact us for a free consultation.
5 Beds
4.5 Baths
4,002 SqFt
SOLD DATE : 10/31/2024
Key Details
Sold Price $2,450,000
Property Type Single Family Home
Sub Type Single Family - Detached
Listing Status Sold
Purchase Type For Sale
Square Footage 4,002 sqft
Price per Sqft $612
Subdivision Rancho Mirada
MLS Listing ID 6756557
Sold Date 10/31/24
Bedrooms 5
HOA Fees $272/ann
HOA Y/N Yes
Originating Board Arizona Regional Multiple Listing Service (ARMLS)
Year Built 1992
Annual Tax Amount $6,854
Tax Year 2023
Lot Size 0.560 Acres
Acres 0.56
Property Description
THIS IMPRESSIVE, RECENTLY-UPDATED CUSTOM HOME is located in the Shea Corridor of prestigious gated Rancho Mirada neighborhood, close to the Mayo Clinic, Honor Health, hiking trails, outstanding golf and all the lifestyle amenities of Scottsdale. Totaling nearly 5,000 sf, there is so much to offer including soaring vaulted ceilings, updated floors, fresh interior and exterior paint, and a true chefs kitchen with Thermador and Sub Zero appliances. The backyard is a visual feast: a gorgeous pool and water feature is enhanced by an outdoor kitchen and ramada, along with dramatic views of the McDowell Mountains. Best yet, a unique 1-bedroom guest house functions like a pool house, with sliding doors opening from the living room to the resort-worthy backyard. Do not forget (more) about the community tennis/pickle ball, volleyball, and basketball steps away from the community ramada! Hurry because this custom home on over a half acre lot will not last! Please review the features list in the documents tab!
Location
State AZ
County Maricopa
Community Rancho Mirada
Direction South on 110th. East on Gold Dust. Thru gate. Home is about 2 blocks down on the left, just past the community park.
Rooms
Other Rooms Guest Qtrs-Sep Entrn, ExerciseSauna Room, Great Room, Family Room, BonusGame Room
Guest Accommodations 931.0
Master Bedroom Split
Den/Bedroom Plus 7
Separate Den/Office Y
Interior
Interior Features Eat-in Kitchen, Breakfast Bar, 9+ Flat Ceilings, Drink Wtr Filter Sys, Fire Sprinklers, No Interior Steps, Vaulted Ceiling(s), Kitchen Island, Double Vanity, Full Bth Master Bdrm, Separate Shwr & Tub, Tub with Jets, High Speed Internet, Granite Counters
Heating Electric
Cooling Refrigeration, Programmable Thmstat, Ceiling Fan(s)
Flooring Tile, Wood
Fireplaces Type 2 Fireplace, Fire Pit, Family Room, Master Bedroom, Gas
Fireplace Yes
Window Features Dual Pane,Vinyl Frame
SPA Heated
Exterior
Exterior Feature Circular Drive, Covered Patio(s), Gazebo/Ramada, Patio, Private Street(s), Private Yard, Built-in Barbecue, Separate Guest House
Parking Features Attch'd Gar Cabinets, Dir Entry frm Garage, Electric Door Opener, RV Gate, Side Vehicle Entry
Garage Spaces 3.0
Garage Description 3.0
Fence Block, Wrought Iron
Pool Variable Speed Pump, Heated, Private
Community Features Gated Community, Pickleball Court(s), Tennis Court(s), Biking/Walking Path
Utilities Available Propane
Amenities Available Management, Rental OK (See Rmks)
View Mountain(s)
Roof Type Tile,Foam
Private Pool Yes
Building
Lot Description Sprinklers In Rear, Sprinklers In Front, Corner Lot, Gravel/Stone Front, Gravel/Stone Back, Grass Front, Synthetic Grass Back, Auto Timer H2O Front, Auto Timer H2O Back
Story 1
Builder Name Custom
Sewer Public Sewer
Water City Water
Structure Type Circular Drive,Covered Patio(s),Gazebo/Ramada,Patio,Private Street(s),Private Yard,Built-in Barbecue, Separate Guest House
New Construction No
Schools
Elementary Schools Laguna Elementary School
Middle Schools Mountainside Middle School
High Schools Desert Mountain High School
School District Scottsdale Unified District
Others
HOA Name Rancho Mirada
HOA Fee Include Maintenance Grounds,Street Maint
Senior Community No
Tax ID 217-34-867
Ownership Fee Simple
Acceptable Financing Conventional, VA Loan
Horse Property N
Listing Terms Conventional, VA Loan
Financing Conventional
Read Less Info
Want to know what your home might be worth? Contact us for a FREE valuation!

Our team is ready to help you sell your home for the highest possible price ASAP

Copyright 2024 Arizona Regional Multiple Listing Service, Inc. All rights reserved.
Bought with Keller Williams Arizona Realty
Learn More About LPT Realty

REALTOR® | License ID: SA569426000







