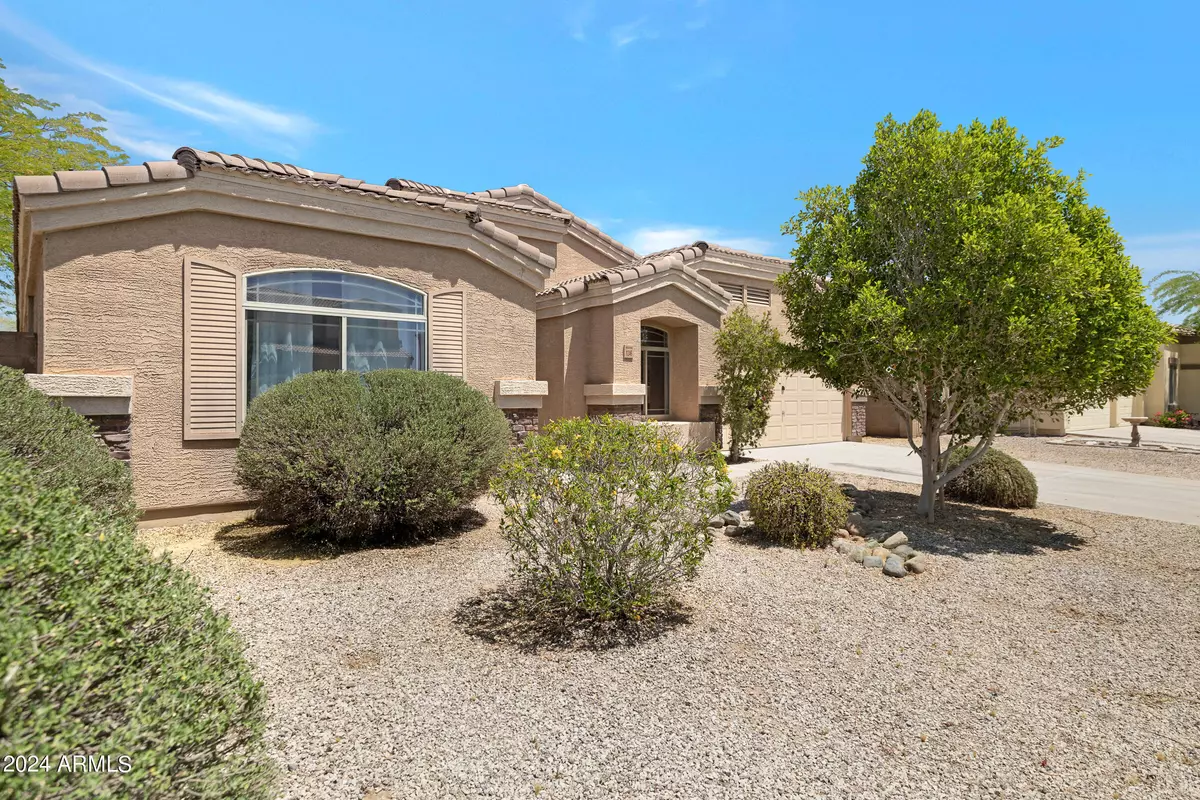$349,000
$349,000
For more information regarding the value of a property, please contact us for a free consultation.
4 Beds
2 Baths
2,417 SqFt
SOLD DATE : 10/31/2024
Key Details
Sold Price $349,000
Property Type Single Family Home
Sub Type Single Family - Detached
Listing Status Sold
Purchase Type For Sale
Square Footage 2,417 sqft
Price per Sqft $144
Subdivision Avalon Phase A
MLS Listing ID 6716432
Sold Date 10/31/24
Style Ranch
Bedrooms 4
HOA Fees $74/mo
HOA Y/N Yes
Originating Board Arizona Regional Multiple Listing Service (ARMLS)
Year Built 2005
Annual Tax Amount $2,142
Tax Year 2023
Lot Size 8,045 Sqft
Acres 0.18
Property Description
Welcome to your stunning oasis in Casa Grande, Arizona! This meticulously maintained home boasts a captivating open floorplan, offering both spaciousness and versatility. With 4 bedrooms plus a den, and 2 bathrooms, this residence provides ample room for comfortable living and entertaining. Step inside to discover the epitome of modern elegance, highlighted by vaulted ceilings that create an airy and inviting ambiance. You'll be immediately drawn to the updated flooring that adds a touch of luxury to every step. The heart of this home is the expansive living area, perfect for gatherings and relaxation. The kitchen, seamlessly integrated into the living space, features sleek countertops, ample cabinetry, and modern appliances, making it a chef's delight.
Retreat to the privacy of the master suite, complete with a spacious layout and a well-appointed ensuite bathroom. The additional bedrooms offer flexibility for guests, home office space, or hobbies, while the den provides a quiet retreat for work or relaxation. The split floor plan enhances privacy and functionality, catering to the needs of any lifestyle.
Outside, the low-maintenance landscaping ensures effortless upkeep, allowing you to spend more time enjoying the Arizona sunshine.
Conveniently located in Casa Grande, this home offers easy access to amenities, shopping, dining, and recreation. Whether you're enjoying the serene surroundings or entertaining guests, this home is sure to impress. Don't miss your chance to make this exquisite property your own!
Location
State AZ
County Pinal
Community Avalon Phase A
Rooms
Other Rooms Family Room
Master Bedroom Split
Den/Bedroom Plus 5
Separate Den/Office Y
Interior
Interior Features Eat-in Kitchen, No Interior Steps, Vaulted Ceiling(s), Kitchen Island, Pantry, Double Vanity, Full Bth Master Bdrm, Separate Shwr & Tub, High Speed Internet, Granite Counters
Heating Electric
Cooling Refrigeration, Programmable Thmstat, Ceiling Fan(s)
Flooring Laminate
Fireplaces Number No Fireplace
Fireplaces Type None
Fireplace No
Window Features Dual Pane
SPA None
Exterior
Exterior Feature Covered Patio(s)
Garage Dir Entry frm Garage, Electric Door Opener, RV Gate
Garage Spaces 2.0
Garage Description 2.0
Fence Block
Pool None
Community Features Playground, Biking/Walking Path
Amenities Available Management
Waterfront No
Roof Type Tile
Private Pool No
Building
Lot Description Corner Lot, Desert Front, Dirt Back, Auto Timer H2O Front
Story 1
Builder Name Unknown
Sewer Sewer in & Cnctd, Public Sewer
Water Pvt Water Company
Architectural Style Ranch
Structure Type Covered Patio(s)
New Construction Yes
Schools
Elementary Schools Desert Willow Elementary School - Casa Grande
Middle Schools Villago Middle School
High Schools Casa Grande Union High School
School District Casa Grande Union High School District
Others
HOA Name AVALON COMMUNITY
HOA Fee Include Maintenance Grounds
Senior Community No
Tax ID 509-84-101
Ownership Fee Simple
Acceptable Financing Conventional, FHA, VA Loan
Horse Property N
Listing Terms Conventional, FHA, VA Loan
Financing FHA
Special Listing Condition N/A, Owner/Agent
Read Less Info
Want to know what your home might be worth? Contact us for a FREE valuation!

Our team is ready to help you sell your home for the highest possible price ASAP

Copyright 2024 Arizona Regional Multiple Listing Service, Inc. All rights reserved.
Bought with HomeSmart Lifestyles
Learn More About LPT Realty

REALTOR® | License ID: SA569426000







