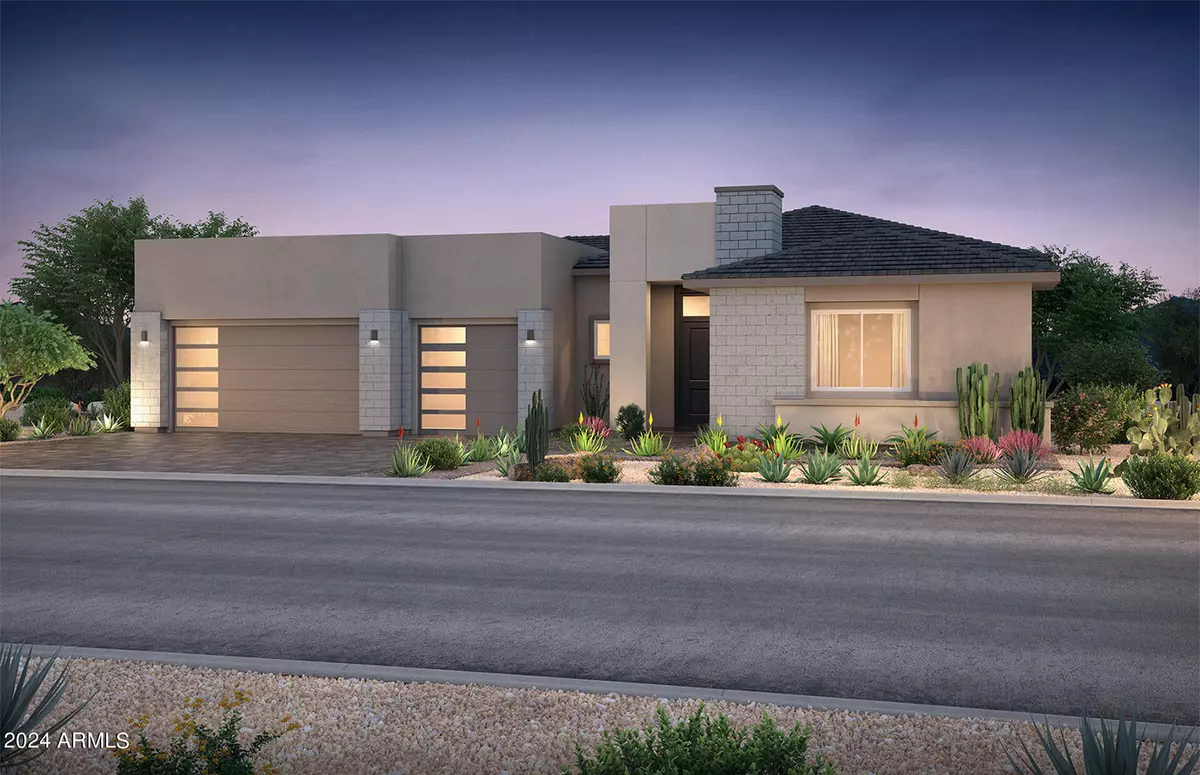$2,150,040
$2,349,990
8.5%For more information regarding the value of a property, please contact us for a free consultation.
3 Beds
3.5 Baths
3,208 SqFt
SOLD DATE : 11/18/2024
Key Details
Sold Price $2,150,040
Property Type Single Family Home
Sub Type Single Family - Detached
Listing Status Sold
Purchase Type For Sale
Square Footage 3,208 sqft
Price per Sqft $670
Subdivision Wolf Springs Ranch
MLS Listing ID 6675604
Sold Date 11/18/24
Style Contemporary,Ranch
Bedrooms 3
HOA Fees $285/mo
HOA Y/N Yes
Originating Board Arizona Regional Multiple Listing Service (ARMLS)
Year Built 2022
Annual Tax Amount $1,555
Tax Year 2023
Lot Size 9,150 Sqft
Acres 0.21
Property Description
Up to 3% of base price or total purchase price, whichever is less, is available through preferred lender plus additional 3% of base price or total purchase price, whichever is less, is available to be used toward closing costs, pre-paids, rate buy downs, and/or price adjustments.
Single Level Virtue Model, comprising three bedrooms and a den, along with a three-car garage. The chef's luxury cabinet layout, inclusive of appliances and a captivating waterfall-edge island, adds a touch of elegance. The gathering room, enhanced by corner sliding glass doors and a fireplace, opens to a beautiful pool and meticulously landscaped surroundings, including an outdoor fireplace. All situated in the sought-after Cactus corridor.
Location
State AZ
County Maricopa
Community Wolf Springs Ranch
Direction North on 94th Street, the entrance is about 2 blocks on the left. Turn into the gate and take an immediate left to home on left.
Rooms
Other Rooms Loft, Family Room
Den/Bedroom Plus 5
Separate Den/Office Y
Interior
Interior Features Eat-in Kitchen, Drink Wtr Filter Sys, Fire Sprinklers, No Interior Steps, Soft Water Loop, Wet Bar, Kitchen Island, Double Vanity, Full Bth Master Bdrm, High Speed Internet
Heating Natural Gas
Cooling Programmable Thmstat
Flooring Carpet, Tile
Fireplaces Number 1 Fireplace
Fireplaces Type 1 Fireplace, 2 Fireplace, Exterior Fireplace, Living Room, Gas
Fireplace Yes
Window Features Dual Pane,Low-E,Tinted Windows,Vinyl Frame
SPA None
Exterior
Exterior Feature Gazebo/Ramada, Patio, Private Street(s)
Parking Features Electric Door Opener
Garage Spaces 3.0
Garage Description 3.0
Fence Block
Pool Private
Community Features Gated Community, Playground
Roof Type Tile
Private Pool Yes
Building
Lot Description Sprinklers In Rear, Sprinklers In Front, Natural Desert Front
Story 1
Builder Name Pulte Homes
Sewer Public Sewer
Water City Water
Architectural Style Contemporary, Ranch
Structure Type Gazebo/Ramada,Patio,Private Street(s)
New Construction No
Schools
Elementary Schools Redfield Elementary School
Middle Schools Desert Canyon Middle School
High Schools Desert Mountain High School
School District Scottsdale Unified District
Others
HOA Name AAM
HOA Fee Include Street Maint
Senior Community No
Tax ID 217-31-893
Ownership Fee Simple
Acceptable Financing Conventional, FHA, VA Loan
Horse Property N
Listing Terms Conventional, FHA, VA Loan
Financing Conventional
Read Less Info
Want to know what your home might be worth? Contact us for a FREE valuation!

Our team is ready to help you sell your home for the highest possible price ASAP

Copyright 2024 Arizona Regional Multiple Listing Service, Inc. All rights reserved.
Bought with PCD Realty, LLC
Learn More About LPT Realty

REALTOR® | License ID: SA569426000


