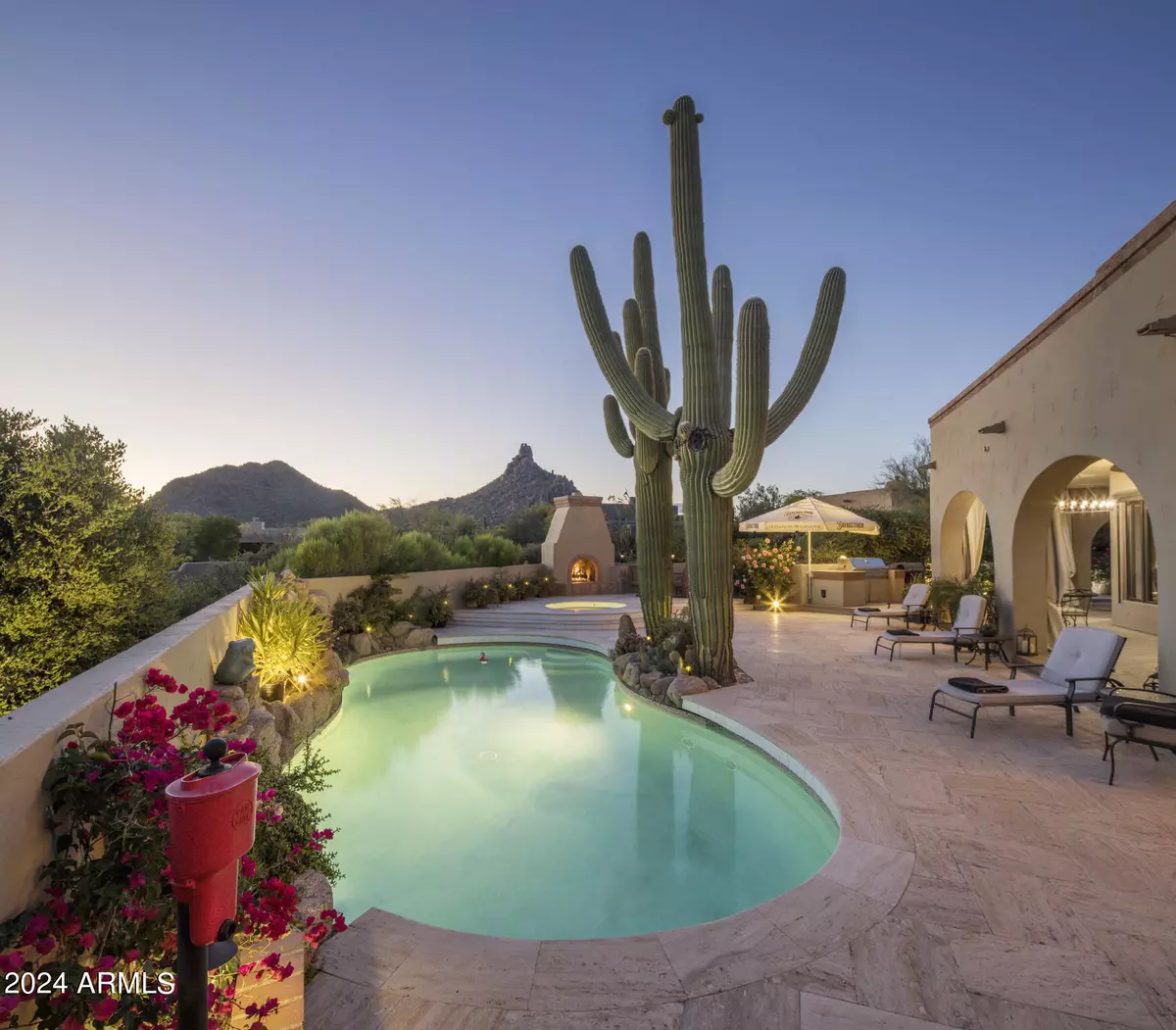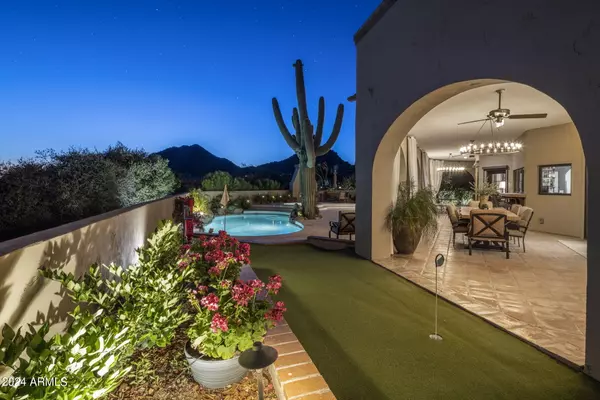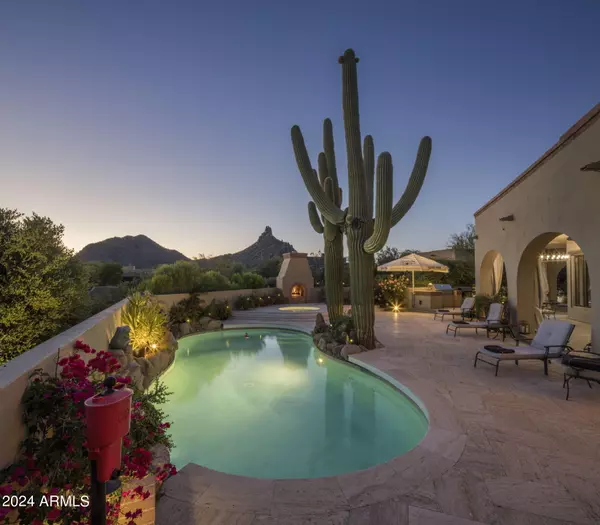$1,975,000
$2,099,000
5.9%For more information regarding the value of a property, please contact us for a free consultation.
4 Beds
5.5 Baths
5,069 SqFt
SOLD DATE : 12/10/2024
Key Details
Sold Price $1,975,000
Property Type Single Family Home
Sub Type Single Family - Detached
Listing Status Sold
Purchase Type For Sale
Square Footage 5,069 sqft
Price per Sqft $389
Subdivision Desert Highlands Phase 3
MLS Listing ID 6752758
Sold Date 12/10/24
Style Spanish
Bedrooms 4
HOA Fees $1,800/mo
HOA Y/N Yes
Originating Board Arizona Regional Multiple Listing Service (ARMLS)
Year Built 1988
Annual Tax Amount $5,128
Tax Year 2023
Lot Size 0.650 Acres
Acres 0.65
Property Description
FULL GOLF Club membership comes at close of escrow. This updated home has breathtaking views with Pinnacle Peak as the backdrop with surrounding mountains and city lights. The property backs to one of DH 13 tennis courts, like having your own. The Spanish style home features a swank updated Primary suite, front courtyard with fountain, beamed ceilings, niches, arches, glass sliding doors, outdoor veranda heated pool, spa, outdoor kitchen, fireplace, and putting green. Club amenities include 18-hole Jack Nicklaus Signature golf course, 18 hole putting course, 7,700/sf Fitness center, 13 tennis courts (grass, clay & hard surfaced), Pickleball, bocce ball courts, fine and casual dining, walking paths. garden amenities, guard gated and security patrolled.
Location
State AZ
County Maricopa
Community Desert Highlands Phase 3
Direction From Pima Rd go East on Happy Valley Rd 1.2M to Golf Drive at roundabout North to Desert Highlands gate house for directions to lot 630
Rooms
Other Rooms Family Room
Master Bedroom Split
Den/Bedroom Plus 5
Separate Den/Office Y
Interior
Interior Features Master Downstairs, Upstairs, 9+ Flat Ceilings, Wet Bar, Kitchen Island, Double Vanity, Full Bth Master Bdrm, Separate Shwr & Tub, Granite Counters
Heating Electric
Cooling Refrigeration, Ceiling Fan(s)
Flooring Other, Carpet, Stone
Fireplaces Type 3+ Fireplace, Exterior Fireplace, Free Standing, Family Room, Living Room, Master Bedroom, Gas
Fireplace Yes
Window Features Wood Frames
SPA Heated,Private
Exterior
Exterior Feature Balcony, Covered Patio(s), Patio, Built-in Barbecue
Parking Features Dir Entry frm Garage, Electric Door Opener, Side Vehicle Entry
Garage Spaces 3.0
Garage Description 3.0
Fence Block
Pool Variable Speed Pump, Heated, Private
Community Features Gated Community, Pickleball Court(s), Community Pool Htd, Guarded Entry, Golf, Concierge, Tennis Court(s), Biking/Walking Path, Clubhouse, Fitness Center
Amenities Available Self Managed
View City Lights, Mountain(s)
Roof Type Foam
Accessibility Lever Handles, Hard/Low Nap Floors, Bath Lever Faucets
Private Pool Yes
Building
Lot Description Sprinklers In Rear, Sprinklers In Front, Desert Back, Desert Front, Synthetic Grass Back, Auto Timer H2O Front, Auto Timer H2O Back
Story 2
Builder Name Custom
Sewer Public Sewer
Water City Water
Architectural Style Spanish
Structure Type Balcony,Covered Patio(s),Patio,Built-in Barbecue
New Construction No
Schools
Elementary Schools Desert Sun Academy
Middle Schools Sonoran Trails Middle School
High Schools Cactus Shadows High School
School District Cave Creek Unified District
Others
HOA Name Desert Highlands
HOA Fee Include Maintenance Grounds,Other (See Remarks),Street Maint
Senior Community No
Tax ID 217-03-043
Ownership Fee Simple
Acceptable Financing Conventional
Horse Property N
Listing Terms Conventional
Financing Cash
Read Less Info
Want to know what your home might be worth? Contact us for a FREE valuation!

Our team is ready to help you sell your home for the highest possible price ASAP

Copyright 2024 Arizona Regional Multiple Listing Service, Inc. All rights reserved.
Bought with Russ Lyon Sotheby's International Realty
Learn More About LPT Realty

REALTOR® | License ID: SA569426000







